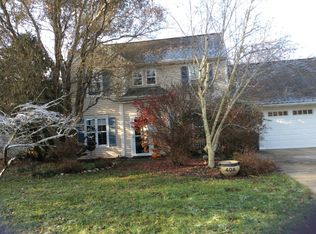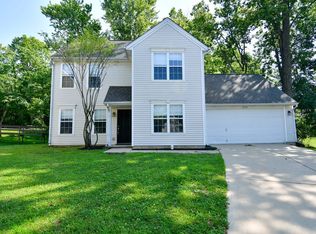Closed
$268,000
400 E Wylie Farm Rd, Bloomington, IN 47401
2beds
956sqft
Single Family Residence
Built in 1995
8,712 Square Feet Lot
$269,100 Zestimate®
$--/sqft
$1,578 Estimated rent
Home value
$269,100
$245,000 - $293,000
$1,578/mo
Zestimate® history
Loading...
Owner options
Explore your selling options
What's special
Fabulous ranch home in desirable Winslow Farm neighborhood located on corner lot. Minutes from downtown Bloomington and eastside shopping. The home is packed with amenities: soft close cabinets-pull out drawers, amazing engineered hardwood flooring throughout. Smoke free, pet free home, 4 inch filter on HVAC unit, whole house water unit, humidifier attached to furnace, professionally cleaned duct work, oversized two car garage and relaxing back deck with mini storage unit.
Zillow last checked: 8 hours ago
Listing updated: May 02, 2025 at 09:09am
Listed by:
Jason Millican Cell:317-372-9999,
Jason Millican Group
Bought with:
Cortney Walcott, RB20001494
Century 21 Scheetz - Bloomington
Source: IRMLS,MLS#: 202511805
Facts & features
Interior
Bedrooms & bathrooms
- Bedrooms: 2
- Bathrooms: 2
- Full bathrooms: 2
- Main level bedrooms: 2
Bedroom 1
- Level: Main
Bedroom 2
- Level: Main
Dining room
- Level: Main
- Area: 56
- Dimensions: 8 x 7
Kitchen
- Level: Main
- Area: 90
- Dimensions: 10 x 9
Living room
- Level: Main
- Area: 120
- Dimensions: 12 x 10
Heating
- Natural Gas, Forced Air, ENERGY STAR Qualified Equipment
Cooling
- Central Air, ENERGY STAR Qualified Equipment
Appliances
- Included: Dishwasher, Refrigerator, Electric Oven, Gas Water Heater
Features
- Breakfast Bar, Countertops-Solid Surf, Eat-in Kitchen, Entrance Foyer, Tub/Shower Combination, Main Level Bedroom Suite
- Flooring: Laminate
- Doors: ENERGY STAR Qualified Doors
- Windows: Double Pane Windows
- Basement: Concrete
- Number of fireplaces: 1
- Fireplace features: Living Room
Interior area
- Total structure area: 956
- Total interior livable area: 956 sqft
- Finished area above ground: 956
- Finished area below ground: 0
Property
Parking
- Total spaces: 2
- Parking features: Attached, Garage Door Opener, Concrete
- Attached garage spaces: 2
- Has uncovered spaces: Yes
Features
- Levels: One
- Stories: 1
- Patio & porch: Deck
- Fencing: None
Lot
- Size: 8,712 sqft
- Features: Level, City/Town/Suburb
Details
- Parcel number: 530809417001.000009
Construction
Type & style
- Home type: SingleFamily
- Architectural style: Ranch
- Property subtype: Single Family Residence
Materials
- Vinyl Siding
- Foundation: Slab
- Roof: Asphalt
Condition
- New construction: No
- Year built: 1995
Utilities & green energy
- Electric: Duke Energy Indiana
- Gas: CenterPoint Energy
- Sewer: City
- Water: City, Bloomington City Utility
Green energy
- Green verification: ENERGY STAR Certified Homes
- Energy efficient items: Appliances, Doors, HVAC, Roof, Water Heater
Community & neighborhood
Community
- Community features: Sidewalks
Location
- Region: Bloomington
- Subdivision: Winslow Farm Laurelwood
HOA & financial
HOA
- Has HOA: Yes
- HOA fee: $320 annually
Other
Other facts
- Listing terms: Cash,Conventional,FHA,VA Loan
Price history
| Date | Event | Price |
|---|---|---|
| 5/1/2025 | Sold | $268,000-0.7% |
Source: | ||
| 4/8/2025 | Listed for sale | $269,900+0.7% |
Source: | ||
| 11/16/2024 | Listing removed | $267,900-5%$280/sqft |
Source: | ||
| 11/8/2024 | Price change | $282,000-3.4%$295/sqft |
Source: | ||
| 11/5/2024 | Listed for sale | $292,000+137.4%$305/sqft |
Source: | ||
Public tax history
| Year | Property taxes | Tax assessment |
|---|---|---|
| 2024 | $2,339 +6% | $239,000 +0.6% |
| 2023 | $2,207 +28.3% | $237,500 +6.7% |
| 2022 | $1,720 +7.3% | $222,600 +22.7% |
Find assessor info on the county website
Neighborhood: 47401
Nearby schools
GreatSchools rating
- 6/10Templeton Elementary SchoolGrades: PK-6Distance: 0.7 mi
- 8/10Jackson Creek Middle SchoolGrades: 7-8Distance: 1.4 mi
- 10/10Bloomington High School SouthGrades: 9-12Distance: 0.3 mi
Schools provided by the listing agent
- Elementary: Templeton
- Middle: Jackson Creek
- High: Bloomington South
- District: Monroe County Community School Corp.
Source: IRMLS. This data may not be complete. We recommend contacting the local school district to confirm school assignments for this home.
Get a cash offer in 3 minutes
Find out how much your home could sell for in as little as 3 minutes with a no-obligation cash offer.
Estimated market value$269,100
Get a cash offer in 3 minutes
Find out how much your home could sell for in as little as 3 minutes with a no-obligation cash offer.
Estimated market value
$269,100

