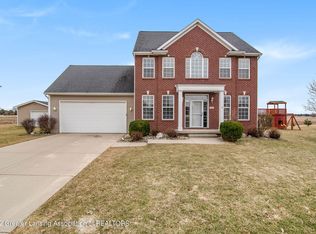Sold for $349,900
$349,900
400 E Townsend Rd, Saint Johns, MI 48879
3beds
1,617sqft
Single Family Residence
Built in 1998
0.78 Acres Lot
$380,400 Zestimate®
$216/sqft
$2,145 Estimated rent
Home value
$380,400
$361,000 - $399,000
$2,145/mo
Zestimate® history
Loading...
Owner options
Explore your selling options
What's special
Enjoy this 3 bedroom ranch with an open floor plan ,cathedral ceilings and an oak mantle over the gas fireplace. Dining area has a built in oak China cabinet and hutch. Kitchen has a center island and pantry. The 4 season room is very inviting. Primary bedroom has a soaking tub and a separate shower and a walk in closet with built in cedar lined dresser. The basement is awaiting your design for finishing touches.( stubbed in for bathroom) Updates include new microwave, 200 amp service, more insulation, new water heater,& Generac system. Ramp in garage can be replaced with the original steps. This home is close to elementary, middle and high school. Expressway is a couple miles to the east. Shopping is also minutes away. Occupancy is at closing. WELCOME HOME
Zillow last checked: 8 hours ago
Listing updated: January 05, 2024 at 01:53pm
Listed by:
Laura Mullaney 989-224-2300,
RE/MAX Finest
Bought with:
Laura Mullaney, 6502115060
RE/MAX Finest
Source: Greater Lansing AOR,MLS#: 277485
Facts & features
Interior
Bedrooms & bathrooms
- Bedrooms: 3
- Bathrooms: 3
- Full bathrooms: 2
- 1/2 bathrooms: 1
Primary bedroom
- Description: Cedar drawers also in walk in
- Level: First
- Area: 173.74 Square Feet
- Dimensions: 14.6 x 11.9
Bedroom 2
- Level: First
- Area: 131.04 Square Feet
- Dimensions: 11.7 x 11.2
Bedroom 3
- Level: First
- Area: 119.84 Square Feet
- Dimensions: 10.7 x 11.2
Dining room
- Description: Built in oak china cabinet and hutch
- Level: First
- Area: 289 Square Feet
- Dimensions: 17 x 17
Family room
- Level: First
- Area: 213.16 Square Feet
- Dimensions: 14.6 x 14.6
Kitchen
- Description: open floor plan
- Level: First
- Area: 150.96 Square Feet
- Dimensions: 13.6 x 11.1
Laundry
- Level: First
- Area: 46.2 Square Feet
- Dimensions: 7 x 6.6
Living room
- Description: open floor plan
- Level: First
- Area: 140.36 Square Feet
- Dimensions: 12.1 x 11.6
Heating
- Forced Air, Natural Gas
Cooling
- Central Air
Appliances
- Included: Disposal, Free-Standing Gas Oven, Gas Water Heater, Microwave, Washer/Dryer, Water Softener Owned, Refrigerator, Gas Range, Free-Standing Gas Range, Dishwasher
- Laundry: Laundry Room
Features
- Cathedral Ceiling(s), Ceiling Fan(s), Central Vacuum, Soaking Tub, Walk-In Closet(s)
- Flooring: Carpet, Hardwood, Tile
- Windows: Blinds, Double Pane Windows
- Basement: Bath/Stubbed,Concrete,Full,Sump Pump
- Has fireplace: Yes
- Fireplace features: Gas Log, Glass Doors, Living Room
Interior area
- Total structure area: 2,996
- Total interior livable area: 1,617 sqft
- Finished area above ground: 1,617
- Finished area below ground: 0
Property
Parking
- Total spaces: 3
- Parking features: Attached, Garage Faces Front
- Attached garage spaces: 3
Features
- Levels: One
- Stories: 1
- Patio & porch: Covered, Front Porch, Porch
Lot
- Size: 0.78 Acres
- Dimensions: 135 x 250
- Features: City Lot, Corner Lot
Details
- Foundation area: 1379
- Parcel number: 1930002120006000
- Zoning description: Zoning
Construction
Type & style
- Home type: SingleFamily
- Architectural style: Ranch
- Property subtype: Single Family Residence
Materials
- Brick, Vinyl Siding
- Foundation: Concrete Perimeter
- Roof: Shingle
Condition
- Year built: 1998
Utilities & green energy
- Electric: Generator
- Sewer: Public Sewer
- Water: Public
- Utilities for property: Water Connected, Natural Gas Connected, High Speed Internet Available, Electricity Connected
Community & neighborhood
Security
- Security features: Smoke Detector(s)
Location
- Region: Saint Johns
- Subdivision: None
Other
Other facts
- Listing terms: VA Loan,Cash,Conventional,FHA
- Road surface type: Concrete
Price history
| Date | Event | Price |
|---|---|---|
| 1/5/2024 | Sold | $349,900$216/sqft |
Source: | ||
| 12/19/2023 | Pending sale | $349,900-5.3%$216/sqft |
Source: | ||
| 12/5/2023 | Price change | $369,500-1.4%$229/sqft |
Source: | ||
| 11/24/2023 | Listed for sale | $374,900$232/sqft |
Source: | ||
Public tax history
| Year | Property taxes | Tax assessment |
|---|---|---|
| 2025 | $4,659 | $157,600 +4.9% |
| 2024 | -- | $150,300 +9.6% |
| 2023 | -- | $137,100 +9.9% |
Find assessor info on the county website
Neighborhood: 48879
Nearby schools
GreatSchools rating
- 8/10Oakview Elementary SchoolGrades: PK-5Distance: 0.3 mi
- 7/10St. Johns Middle SchoolGrades: 6-8Distance: 0.8 mi
- 7/10St. Johns High SchoolGrades: 9-12Distance: 0.7 mi
Schools provided by the listing agent
- High: St. Johns
- District: St. Johns
Source: Greater Lansing AOR. This data may not be complete. We recommend contacting the local school district to confirm school assignments for this home.

Get pre-qualified for a loan
At Zillow Home Loans, we can pre-qualify you in as little as 5 minutes with no impact to your credit score.An equal housing lender. NMLS #10287.
