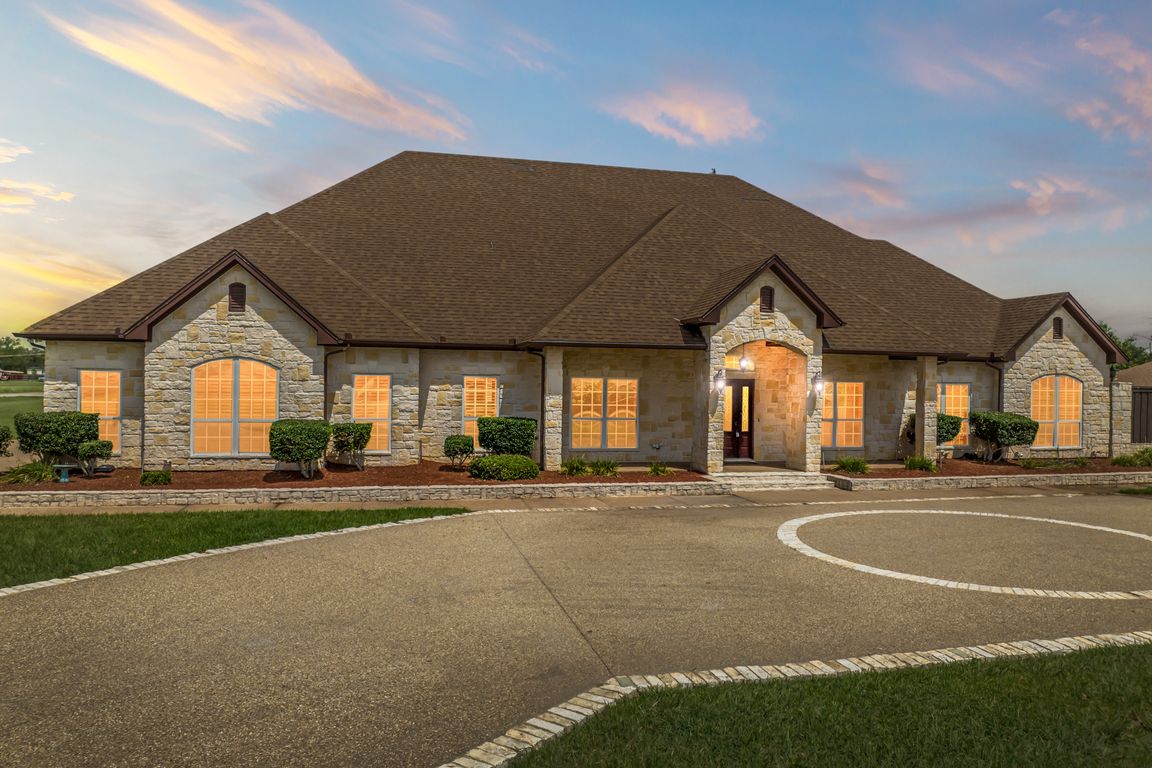
For salePrice cut: $380K (9/9)
$895,000
8beds
4,804sqft
400 E Spurgeon St, Itasca, TX 76055
8beds
4,804sqft
Single family residence
Built in 2005
1.81 Acres
6 Attached garage spaces
$186 price/sqft
What's special
Double-sided fireplaceEvent houseGated oasisOutdoor kitchenWine cellarBuilt-in shelvingDouble built-in fridges
Unique Poolside Luxury Escape with 3 Private Residences! Discover your own gated oasis spanning an entire city block—a truly unique, resort style escape. Set behind a beautifully crafted stone and wood privacy fence, this estate boasts six secured entry points from four different streets, ensuring both privacy and convenience. A grand ...
- 61 days |
- 551 |
- 50 |
Source: NTREIS,MLS#: 21028321
Travel times
Living Room
Kitchen
Primary Bedroom
Zillow last checked: 7 hours ago
Listing updated: September 09, 2025 at 01:39pm
Listed by:
Lacey Whitehouse 0698643 254-582-0077,
Julie Siddons REALTORS, LLC 254-582-0077,
Jeramey Whitehouse 0739508 214-603-9461,
Julie Siddons REALTORS, LLC
Source: NTREIS,MLS#: 21028321
Facts & features
Interior
Bedrooms & bathrooms
- Bedrooms: 8
- Bathrooms: 7
- Full bathrooms: 6
- 1/2 bathrooms: 1
Primary bedroom
- Features: Built-in Features, Closet Cabinetry, Ceiling Fan(s), Dual Sinks, Double Vanity, En Suite Bathroom, Fireplace, Separate Shower, Walk-In Closet(s)
- Level: First
- Dimensions: 0 x 0
Primary bedroom
- Features: Built-in Features
- Level: First
- Dimensions: 0 x 0
Bedroom
- Features: Ceiling Fan(s)
- Level: First
- Dimensions: 0 x 0
Bedroom
- Features: Ceiling Fan(s)
- Level: First
- Dimensions: 0 x 0
Bedroom
- Features: Ceiling Fan(s)
- Level: First
- Dimensions: 0 x 0
Bedroom
- Features: Ceiling Fan(s)
- Level: Second
- Dimensions: 0 x 0
Bedroom
- Level: First
- Dimensions: 0 x 0
Bedroom
- Level: First
- Dimensions: 0 x 0
Primary bathroom
- Features: Built-in Features, Closet Cabinetry, Dual Sinks, Double Vanity, En Suite Bathroom, Garden Tub/Roman Tub, Stone Counters, Separate Shower
- Level: First
- Dimensions: 0 x 0
Primary bathroom
- Features: Built-in Features, En Suite Bathroom, Solid Surface Counters
- Level: First
- Dimensions: 0 x 0
Dining room
- Level: First
- Dimensions: 0 x 0
Dining room
- Level: First
- Dimensions: 0 x 0
Dining room
- Level: First
- Dimensions: 0 x 0
Other
- Features: Built-in Features, Stone Counters
- Level: First
- Dimensions: 0 x 0
Other
- Level: First
- Dimensions: 0 x 0
Other
- Features: Built-in Features, Solid Surface Counters
- Level: First
- Dimensions: 0 x 0
Other
- Features: Solid Surface Counters
- Level: First
- Dimensions: 0 x 0
Half bath
- Level: First
- Dimensions: 0 x 0
Kitchen
- Features: Breakfast Bar, Built-in Features, Granite Counters, Pantry, Pot Filler, Walk-In Pantry
- Level: First
- Dimensions: 0 x 0
Living room
- Level: First
- Dimensions: 0 x 0
Living room
- Level: First
- Dimensions: 0 x 0
Office
- Level: First
- Dimensions: 0 x 0
Utility room
- Features: Built-in Features, Utility Sink
- Level: First
- Dimensions: 0 x 0
Heating
- Central, Electric, Fireplace(s)
Cooling
- Central Air, Ceiling Fan(s), Electric
Appliances
- Included: Built-In Refrigerator, Dryer, Dishwasher, Electric Range, Disposal, Microwave, Washer, Wine Cooler
- Laundry: Laundry Chute, Common Area, Washer Hookup, Dryer Hookup, ElectricDryer Hookup, Laundry in Utility Room
Features
- Wet Bar, Built-in Features, Dry Bar, Decorative/Designer Lighting Fixtures, Double Vanity, Granite Counters, High Speed Internet, In-Law Floorplan, Kitchen Island, Multiple Master Suites, Open Floorplan, Pantry, Cable TV, Natural Woodwork, Walk-In Closet(s), Wired for Sound
- Flooring: Laminate
- Windows: Window Coverings
- Has basement: No
- Number of fireplaces: 2
- Fireplace features: Bedroom, Bath, Double Sided, Gas Starter, Living Room, Propane, Stone
Interior area
- Total interior livable area: 4,804 sqft
Video & virtual tour
Property
Parking
- Total spaces: 6
- Parking features: Additional Parking, Assigned, Circular Driveway, Concrete, Covered, Driveway, Electric Gate, Guest, Inside Entrance, Kitchen Level, Oversized, Paved, Parking Pad, Private, Garage Faces Side, Storage
- Attached garage spaces: 6
- Has uncovered spaces: Yes
Features
- Levels: Two
- Stories: 2
- Patio & porch: Rear Porch, Front Porch, Patio, Side Porch, See Remarks, Terrace, Covered
- Exterior features: Awning(s), Covered Courtyard, Courtyard, Electric Grill, Lighting, Outdoor Grill, Outdoor Kitchen, Outdoor Living Area, Outdoor Shower, Private Entrance, Private Yard, Rain Gutters, Storage
- Has private pool: Yes
- Pool features: Cabana, Gunite, Heated, In Ground, Outdoor Pool, Pool, Private, Pool/Spa Combo, Salt Water, Water Feature
- Has spa: Yes
- Spa features: Hot Tub
- Fencing: Back Yard,Gate,Masonry,Privacy
Lot
- Size: 1.81 Acres
- Features: Acreage, Back Yard, Corner Lot, Lawn, Landscaped, Level, Many Trees, Subdivision, Sprinkler System
Details
- Additional structures: Cabana, Second Garage, Garage(s), Guest House, Outdoor Kitchen, Pergola, Pool House, Second Residence, Residence, Storage
- Parcel number: 106682
Construction
Type & style
- Home type: SingleFamily
- Architectural style: Traditional,Detached
- Property subtype: Single Family Residence
Materials
- Brick
- Foundation: Slab
- Roof: Composition
Condition
- Year built: 2005
Utilities & green energy
- Sewer: Public Sewer
- Water: Public
- Utilities for property: Electricity Connected, Propane, Sewer Available, Separate Meters, Water Available, Cable Available
Community & HOA
Community
- Security: Security System
- Subdivision: Browder
HOA
- Has HOA: No
Location
- Region: Itasca
Financial & listing details
- Price per square foot: $186/sqft
- Tax assessed value: $700,630
- Annual tax amount: $13,122
- Date on market: 8/23/2025
- Electric utility on property: Yes