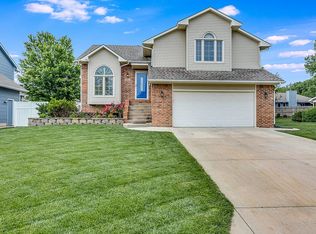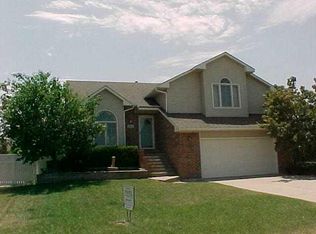Sold
Price Unknown
400 E Sandhill Rd, Derby, KS 67037
5beds
2,638sqft
Single Family Onsite Built
Built in 1991
10,018.8 Square Feet Lot
$289,100 Zestimate®
$--/sqft
$2,314 Estimated rent
Home value
$289,100
$275,000 - $304,000
$2,314/mo
Zestimate® history
Loading...
Owner options
Explore your selling options
What's special
Located in Derby near Derby Hills Elementary. This five bedroom, three bathroom home is in need of its next homeowner. Home featuresneutral colors throughout, an updated kitchen, main floor laundry, large bedrooms, and spacious back deck and patio. The sale of thehome DOES include the hot tub. Lastly, the home has a third parking pad in the drive which provides extra space for those with extratoys! As an added bonus, this home has no specials and no HOA.
Zillow last checked: 8 hours ago
Listing updated: August 08, 2023 at 03:55pm
Listed by:
Steve Myers 316-680-1554,
EXP Realty, LLC,
Rachel Reed 316-204-9638,
EXP Realty, LLC
Source: SCKMLS,MLS#: 620371
Facts & features
Interior
Bedrooms & bathrooms
- Bedrooms: 5
- Bathrooms: 3
- Full bathrooms: 3
Primary bedroom
- Description: Carpet
- Level: Main
- Area: 224
- Dimensions: 16x14
Kitchen
- Description: Luxury Vinyl
- Level: Main
- Area: 154
- Dimensions: 14x11
Living room
- Description: Luxury Vinyl
- Level: Main
- Area: 224
- Dimensions: 16x14
Heating
- Natural Gas
Cooling
- Central Air, Electric
Appliances
- Included: Dishwasher, Disposal, Refrigerator, Range, Humidifier
- Laundry: Main Level, 220 equipment
Features
- Ceiling Fan(s), Walk-In Closet(s), Vaulted Ceiling(s)
- Doors: Storm Door(s)
- Windows: Storm Window(s)
- Basement: Finished
- Number of fireplaces: 1
- Fireplace features: One, Family Room, Wood Burning, Glass Doors
Interior area
- Total interior livable area: 2,638 sqft
- Finished area above ground: 1,438
- Finished area below ground: 1,200
Property
Parking
- Total spaces: 2
- Parking features: Attached, Garage Door Opener
- Garage spaces: 2
Features
- Levels: Bi-Level
- Patio & porch: Patio, Deck, Covered
- Exterior features: Guttering - ALL, Irrigation Pump, Irrigation Well, Sprinkler System
- Fencing: Wood
Lot
- Size: 10,018 sqft
- Features: Standard
Details
- Additional structures: Storage, Storm Shelter
- Parcel number: 201732173601104028.00
Construction
Type & style
- Home type: SingleFamily
- Architectural style: Traditional
- Property subtype: Single Family Onsite Built
Materials
- Frame w/Less than 50% Mas
- Foundation: Full, Walk Out At Grade, Day Light
- Roof: Other
Condition
- Year built: 1991
Utilities & green energy
- Gas: Natural Gas Available
- Utilities for property: Sewer Available, Natural Gas Available, Public
Community & neighborhood
Location
- Region: Derby
- Subdivision: RIDGEPOINT
HOA & financial
HOA
- Has HOA: No
Other
Other facts
- Ownership: Individual
- Road surface type: Paved
Price history
Price history is unavailable.
Public tax history
| Year | Property taxes | Tax assessment |
|---|---|---|
| 2024 | $3,838 -2.9% | $28,486 |
| 2023 | $3,952 +10.7% | $28,486 |
| 2022 | $3,569 +6.4% | -- |
Find assessor info on the county website
Neighborhood: 67037
Nearby schools
GreatSchools rating
- 5/10Derby Hills Elementary SchoolGrades: PK-5Distance: 0.1 mi
- 7/10Derby North Middle SchoolGrades: 6-8Distance: 1.4 mi
- 4/10Derby High SchoolGrades: 9-12Distance: 1.8 mi
Schools provided by the listing agent
- Elementary: Derby Hills
- Middle: Derby
- High: Derby
Source: SCKMLS. This data may not be complete. We recommend contacting the local school district to confirm school assignments for this home.

