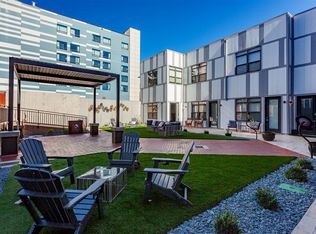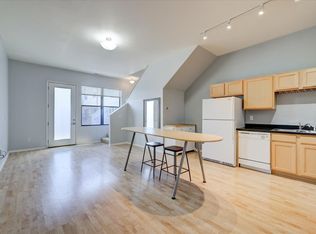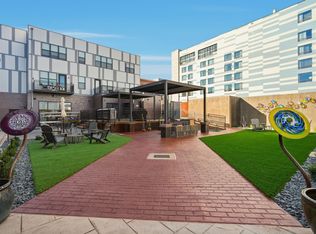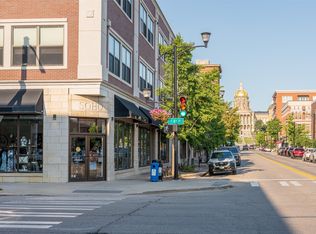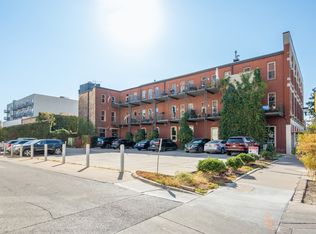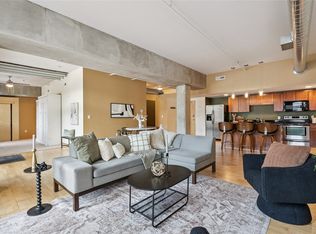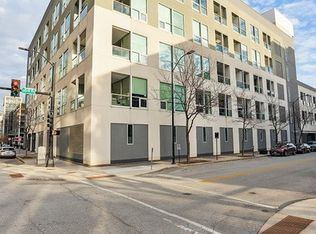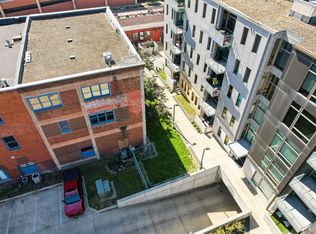If you’ve been dreaming of a place that lets you work from home and live your best social life, this 2 bed, 2 bath condo is calling your name. It’s got the space you need for a legit home office setup, plus one of the biggest balconies in the building—perfect for sipping coffee, scrolling emails, or hosting. It overlooks the soon-to-be-finished courtyard, which will have a fire table, turf hangout zones, a grill station, and plenty of seating. The location? Couldn’t be better—you’re steps from coffee shops, restaurants, salons, spas, shopping, bars, and everything else you could want for a night out or a leisurely Sunday stroll. Basically, it's the kind of place that makes life easier and more fun. Reach out today to schedule your showing!
For sale
$250,000
400 E Locust St UNIT 213, Des Moines, IA 50309
2beds
978sqft
Est.:
Townhouse, Condominium, Multi Family, Apartment
Built in 2005
-- sqft lot
$-- Zestimate®
$256/sqft
$725/mo HOA
What's special
Fire tableTurf hangout zonesOverlooks the soon-to-be-finished courtyardLegit home office setupGrill station
- 184 days |
- 355 |
- 18 |
Zillow last checked: 8 hours ago
Listing updated: December 18, 2025 at 07:42am
Listed by:
Katie Brockman (641)218-4684,
Century 21 Signature
Source: DMMLS,MLS#: 720690 Originating MLS: Des Moines Area Association of REALTORS
Originating MLS: Des Moines Area Association of REALTORS
Tour with a local agent
Facts & features
Interior
Bedrooms & bathrooms
- Bedrooms: 2
- Bathrooms: 2
- Full bathrooms: 1
- 3/4 bathrooms: 1
- Main level bedrooms: 1
Heating
- Natural Gas, See Remarks
Cooling
- Central Air
Appliances
- Included: Dryer, Dishwasher, Refrigerator, Washer
Features
- Eat-in Kitchen
- Flooring: Tile
Interior area
- Total structure area: 978
- Total interior livable area: 978 sqft
Property
Features
- Patio & porch: Deck
- Exterior features: Deck, Outdoor Kitchen
Details
- Parcel number: 040/04251017001
- Zoning: DX2
Construction
Type & style
- Home type: Condo
- Property subtype: Townhouse, Condominium, Multi Family, Apartment
- Attached to another structure: Yes
Materials
- Roof: Rubber
Condition
- Year built: 2005
Details
- Warranty included: Yes
Utilities & green energy
- Sewer: Public Sewer
- Water: Public
Community & HOA
Community
- Security: Security System, Smoke Detector(s)
HOA
- Has HOA: Yes
- HOA fee: $725 monthly
- HOA name: SOHO LOFTS
- Second HOA name: Terrus Real Estate Group
- Second HOA phone: 515-471-4315
Location
- Region: Des Moines
Financial & listing details
- Price per square foot: $256/sqft
- Tax assessed value: $172,000
- Annual tax amount: $3,384
- Date on market: 6/20/2025
- Cumulative days on market: 184 days
- Listing terms: Cash,Conventional
- Road surface type: Concrete
Estimated market value
Not available
Estimated sales range
Not available
Not available
Price history
Price history
| Date | Event | Price |
|---|---|---|
| 6/20/2025 | Listed for sale | $250,000+2%$256/sqft |
Source: | ||
| 4/26/2024 | Sold | $245,000$251/sqft |
Source: | ||
| 2/28/2024 | Pending sale | $245,000+69%$251/sqft |
Source: | ||
| 10/16/2023 | Sold | $145,000-6.5%$148/sqft |
Source: Public Record Report a problem | ||
| 3/24/2021 | Listing removed | -- |
Source: Owner Report a problem | ||
Public tax history
Public tax history
| Year | Property taxes | Tax assessment |
|---|---|---|
| 2024 | $3,384 -68.8% | $172,000 |
| 2023 | $10,850 +50.4% | $172,000 +11.4% |
| 2022 | $7,212 +100.3% | $154,400 |
Find assessor info on the county website
BuyAbility℠ payment
Est. payment
$2,346/mo
Principal & interest
$1198
HOA Fees
$725
Other costs
$423
Climate risks
Neighborhood: East Village
Nearby schools
GreatSchools rating
- 6/10Carver Elementary SchoolGrades: K-5Distance: 0.7 mi
- 1/10Hiatt Middle SchoolGrades: 6-8Distance: 1.1 mi
- 2/10East High SchoolGrades: 9-12Distance: 0.8 mi
Schools provided by the listing agent
- District: Des Moines Independent
Source: DMMLS. This data may not be complete. We recommend contacting the local school district to confirm school assignments for this home.
- Loading
- Loading
