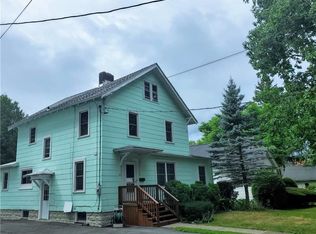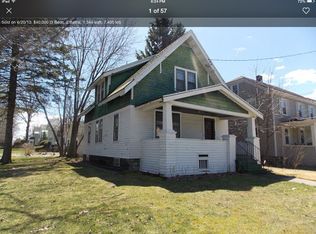Closed
$135,000
400 E Garden St, Rome, NY 13440
3beds
1,743sqft
Single Family Residence
Built in 1925
7,405.2 Square Feet Lot
$143,400 Zestimate®
$77/sqft
$2,213 Estimated rent
Home value
$143,400
$122,000 - $169,000
$2,213/mo
Zestimate® history
Loading...
Owner options
Explore your selling options
What's special
What an INCREDIBLE OPPORTUNITY to pick up a BARGAIN!!! The entire interior has been freshly painted. Some of the hardwood floors have been revealed and some are still preserved under the carpet. Some updated vinyl windows! The kitchen & breakfast nook are pristine & cute as a vintage button! The doors of the 2nd main level bedroom have been removed & the space was functioning as a den, but could easily be replaced. Great enclosed front porch! Manageable-sized backyard, BIG 2 stall garage, DRY basement! All appliances stay! Full bath with tub on main level and a half bath upstairs! If you have been looking to pick up a sturdy house at an affordable price & update it just the way you want it, here it is! You might want to take a peek before it's a goner. City taxes include unmetered, flat rate water, sewer, trash & green waste pick up!
Zillow last checked: 8 hours ago
Listing updated: June 27, 2024 at 06:51pm
Listed by:
Lori A. Frieden 315-225-9958,
Coldwell Banker Faith Properties R
Bought with:
Christopher Pallas, 10301224287
Benn Realty-Rome
Source: NYSAMLSs,MLS#: S1533858 Originating MLS: Mohawk Valley
Originating MLS: Mohawk Valley
Facts & features
Interior
Bedrooms & bathrooms
- Bedrooms: 3
- Bathrooms: 2
- Full bathrooms: 1
- 1/2 bathrooms: 1
- Main level bathrooms: 1
- Main level bedrooms: 2
Heating
- Gas, Forced Air
Appliances
- Included: Dryer, Dishwasher, Gas Oven, Gas Range, Gas Water Heater, Microwave, Refrigerator, Washer
- Laundry: In Basement
Features
- Separate/Formal Dining Room, Entrance Foyer, Eat-in Kitchen, Separate/Formal Living Room, Solid Surface Counters, Bedroom on Main Level
- Flooring: Carpet, Hardwood, Varies, Vinyl
- Windows: Thermal Windows
- Basement: Full
- Number of fireplaces: 1
Interior area
- Total structure area: 1,743
- Total interior livable area: 1,743 sqft
Property
Parking
- Total spaces: 2
- Parking features: Detached, Garage, Garage Door Opener
- Garage spaces: 2
Features
- Patio & porch: Enclosed, Porch
- Exterior features: Blacktop Driveway, Fence
- Fencing: Partial
Lot
- Size: 7,405 sqft
- Dimensions: 50 x 150
- Features: Rectangular, Rectangular Lot, Residential Lot
Details
- Parcel number: 30130124204400020170000000
- Special conditions: Standard
Construction
Type & style
- Home type: SingleFamily
- Architectural style: Cape Cod
- Property subtype: Single Family Residence
Materials
- Vinyl Siding, Copper Plumbing
- Foundation: Block, Stone
- Roof: Asphalt,Shingle
Condition
- Resale
- Year built: 1925
Utilities & green energy
- Electric: Circuit Breakers
- Sewer: Connected
- Water: Connected, Public
- Utilities for property: Cable Available, High Speed Internet Available, Sewer Connected, Water Connected
Community & neighborhood
Location
- Region: Rome
Other
Other facts
- Listing terms: Cash,Conventional,FHA,VA Loan
Price history
| Date | Event | Price |
|---|---|---|
| 6/27/2024 | Sold | $135,000-3.5%$77/sqft |
Source: | ||
| 5/4/2024 | Pending sale | $139,900$80/sqft |
Source: | ||
| 4/29/2024 | Listed for sale | $139,900$80/sqft |
Source: | ||
Public tax history
| Year | Property taxes | Tax assessment |
|---|---|---|
| 2024 | -- | $53,300 |
| 2023 | -- | $53,300 |
| 2022 | -- | $53,300 |
Find assessor info on the county website
Neighborhood: 13440
Nearby schools
GreatSchools rating
- NAGeorge R Staley Upper Elementary SchoolGrades: K-6Distance: 0.4 mi
- 5/10Lyndon H Strough Middle SchoolGrades: 7-8Distance: 1.4 mi
- 4/10Rome Free AcademyGrades: 9-12Distance: 1.4 mi
Schools provided by the listing agent
- Middle: Lyndon H Strough Middle
- High: Rome Free Academy
- District: Rome
Source: NYSAMLSs. This data may not be complete. We recommend contacting the local school district to confirm school assignments for this home.

