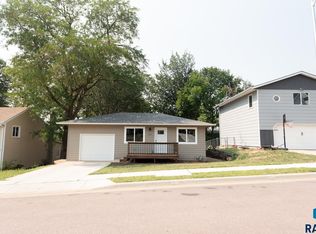Sold for $300,000 on 05/21/24
$300,000
400 E Elm St, Brandon, SD 57005
4beds
1,680sqft
Single Family Residence
Built in 1977
10,031.87 Square Feet Lot
$305,300 Zestimate®
$179/sqft
$1,778 Estimated rent
Home value
$305,300
$290,000 - $321,000
$1,778/mo
Zestimate® history
Loading...
Owner options
Explore your selling options
What's special
Convenient location near the Brandon Elementary School! On a large corner lot with a cute front porch lies this charming ranch style home. Upon entering you'll appreciate the abundance of natural light throughout and the coveted 3 bedrooms on the main level. The living room flows nicely into the bright eat-in kitchen with a slider to the patio perfect for keeping the kids and pets at bay. Step down to a spacious family room, 4th bedroom with a walk-in closet, a second bathroom, finished storage room, and laundry/utility room. Top it off with a 2 stall attached garage and a storage shed. Numerous updates including windows, siding, furnace, and appliances to name a few!
Zillow last checked: 8 hours ago
Listing updated: May 21, 2024 at 09:13am
Listed by:
Codi F Nincehelser,
Keller Williams Realty Sioux Falls
Bought with:
Wayne Schnabel
Source: Realtor Association of the Sioux Empire,MLS#: 22401992
Facts & features
Interior
Bedrooms & bathrooms
- Bedrooms: 4
- Bathrooms: 2
- Full bathrooms: 1
- 3/4 bathrooms: 1
- Main level bedrooms: 3
Primary bedroom
- Description: Double closet
- Level: Main
- Area: 132
- Dimensions: 12 x 11
Bedroom 2
- Description: Single closet
- Level: Main
- Area: 110
- Dimensions: 11 x 10
Bedroom 3
- Description: Double closet
- Level: Main
- Area: 100
- Dimensions: 10 x 10
Bedroom 4
- Description: Walk-in closet, 3/4 bathroom
- Level: Basement
- Area: 121
- Dimensions: 11 x 11
Family room
- Description: Spacious
- Level: Basement
- Area: 275
- Dimensions: 25 x 11
Kitchen
- Description: Eat-in kitchen/dining, SS appliances
- Level: Main
- Area: 180
- Dimensions: 18 x 10
Living room
- Description: Large picture window
- Level: Main
- Area: 224
- Dimensions: 16 x 14
Heating
- Natural Gas
Cooling
- Central Air
Appliances
- Included: Electric Range, Microwave, Dishwasher, Disposal, Refrigerator, Stove Hood
Features
- 3+ Bedrooms Same Level, Master Downstairs
- Flooring: Carpet, Laminate
- Basement: Full
Interior area
- Total interior livable area: 1,680 sqft
- Finished area above ground: 960
- Finished area below ground: 720
Property
Parking
- Total spaces: 2
- Parking features: Concrete
- Garage spaces: 2
Features
- Patio & porch: Patio, Front Porch
- Fencing: Privacy,Chain Link
Lot
- Size: 10,031 sqft
- Features: Corner Lot, City Lot
Details
- Additional structures: Shed(s)
- Parcel number: 20389
Construction
Type & style
- Home type: SingleFamily
- Architectural style: Ranch
- Property subtype: Single Family Residence
Materials
- Vinyl Siding
- Foundation: Block
- Roof: Composition
Condition
- Year built: 1977
Utilities & green energy
- Sewer: Public Sewer
- Water: Public
Community & neighborhood
Location
- Region: Brandon
- Subdivision: BRANDON CITY ORIGINAL ADDN
Other
Other facts
- Listing terms: VA Buyer
- Road surface type: Curb and Gutter
Price history
| Date | Event | Price |
|---|---|---|
| 5/21/2024 | Sold | $300,000+3.4%$179/sqft |
Source: | ||
| 3/22/2024 | Listed for sale | $290,000$173/sqft |
Source: | ||
Public tax history
| Year | Property taxes | Tax assessment |
|---|---|---|
| 2024 | $2,662 -11.8% | $206,800 |
| 2023 | $3,016 +2.4% | $206,800 +8.3% |
| 2022 | $2,945 +18.4% | $191,000 +24.2% |
Find assessor info on the county website
Neighborhood: 57005
Nearby schools
GreatSchools rating
- 10/10Brandon Elementary - 03Grades: PK-4Distance: 0.1 mi
- 9/10Brandon Valley Middle School - 02Grades: 7-8Distance: 0.4 mi
- 7/10Brandon Valley High School - 01Grades: 9-12Distance: 0.6 mi
Schools provided by the listing agent
- Elementary: Brandon ES
- Middle: Brandon Valley MS
- High: Brandon Valley HS
- District: Brandon Valley 49-2
Source: Realtor Association of the Sioux Empire. This data may not be complete. We recommend contacting the local school district to confirm school assignments for this home.

Get pre-qualified for a loan
At Zillow Home Loans, we can pre-qualify you in as little as 5 minutes with no impact to your credit score.An equal housing lender. NMLS #10287.
