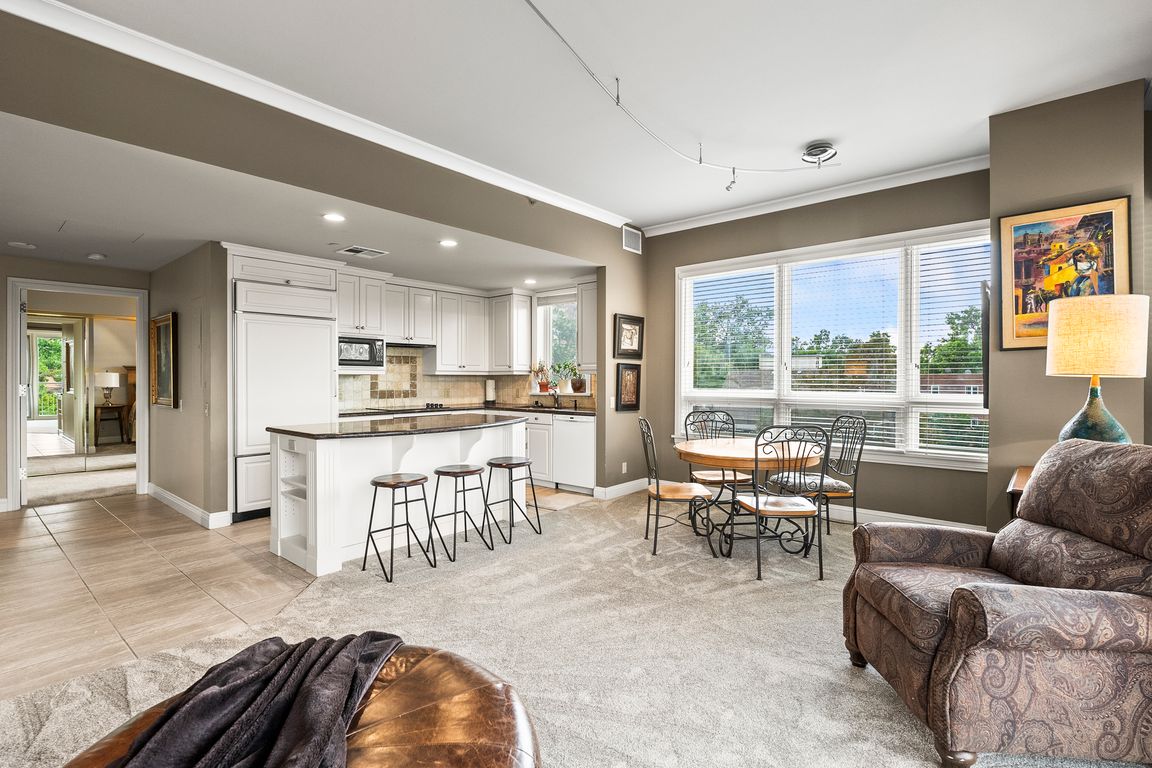
For salePrice cut: $15K (9/10)
$530,000
2beds
1,197sqft
400 E 3rd Avenue #305, Denver, CO 80203
2beds
1,197sqft
Condominium
Built in 1997
1 Attached garage space
$443 price/sqft
$842 monthly HOA fee
What's special
Southwest corner unitLarge granite islandBrand new carpetLarge soaking tubPrivate ensuite bathroomHigh ceilingsLarge windows
Elegant concierge building for this lovely 2 bedroom, 2 bathroom condo with 2 parking spaces! Great neighborhood between downtown and Cherry Creek with restaurants and shops accessible in every direction. Minutes to Denver Country Club, Washington Park, and the Cherry Creek trail is within steps. Light and bright southwest corner unit ...
- 121 days |
- 668 |
- 20 |
Source: REcolorado,MLS#: 2725402
Travel times
Living Room
Kitchen
Primary Bedroom
Zillow last checked: 7 hours ago
Listing updated: September 10, 2025 at 09:24am
Listed by:
Bonnie Hissey 303-668-8582 bhissey@prodigy.net,
HomeSmart
Source: REcolorado,MLS#: 2725402
Facts & features
Interior
Bedrooms & bathrooms
- Bedrooms: 2
- Bathrooms: 2
- Full bathrooms: 1
- 3/4 bathrooms: 1
- Main level bathrooms: 2
- Main level bedrooms: 2
Primary bedroom
- Level: Main
Bedroom
- Level: Main
Primary bathroom
- Level: Main
Bathroom
- Level: Main
Kitchen
- Level: Main
Laundry
- Level: Main
Living room
- Level: Main
Heating
- Forced Air
Cooling
- Central Air
Appliances
- Included: Dishwasher, Disposal, Microwave, Range, Refrigerator
- Laundry: In Unit
Features
- Has basement: No
- Common walls with other units/homes: End Unit
Interior area
- Total structure area: 1,197
- Total interior livable area: 1,197 sqft
- Finished area above ground: 1,197
Video & virtual tour
Property
Parking
- Total spaces: 2
- Parking features: Circular Driveway
- Attached garage spaces: 1
- Has uncovered spaces: Yes
- Details: Reserved Spaces: 1
Features
- Levels: One
- Stories: 1
- Exterior features: Balcony, Elevator
Details
- Parcel number: 510115058
- Zoning: G-MU-5
- Special conditions: Standard
Construction
Type & style
- Home type: Condo
- Architectural style: Contemporary
- Property subtype: Condominium
- Attached to another structure: Yes
Materials
- Stucco
- Roof: Composition
Condition
- Year built: 1997
Utilities & green energy
- Sewer: Public Sewer
Community & HOA
Community
- Security: Carbon Monoxide Detector(s), Secured Garage/Parking, Security Entrance, Smoke Detector(s)
- Subdivision: Washington Park
HOA
- Has HOA: Yes
- Amenities included: Bike Storage, Concierge, Elevator(s), Fitness Center, Front Desk, Management
- Services included: Heat, Insurance, Maintenance Grounds, Maintenance Structure, Sewer, Snow Removal, Trash, Water
- HOA fee: $842 monthly
- HOA name: East West Urban Management
- HOA phone: 303-733-8300
Location
- Region: Denver
Financial & listing details
- Price per square foot: $443/sqft
- Tax assessed value: $547,800
- Annual tax amount: $2,615
- Date on market: 6/7/2025
- Listing terms: Cash,Conventional
- Exclusions: Seller's Personal Property
- Ownership: Individual
- Road surface type: Paved