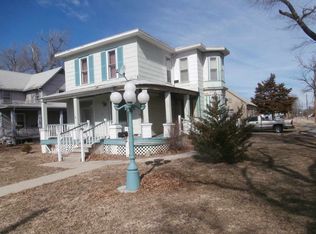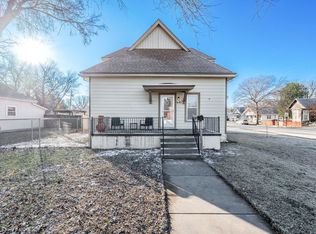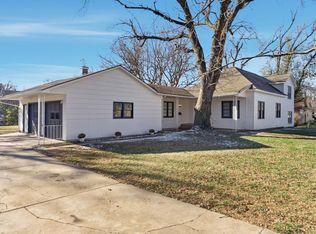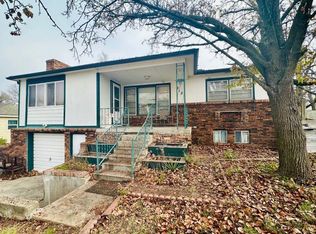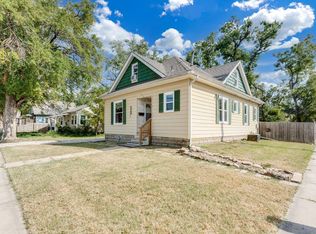Step into a piece of history with this charming Victorian home, where timeless elegance meets modern convenience. Featuring three spacious bedrooms plus a versatile dressing room, extra bedroom, or private suite off the primary, this home offers abundant flexibility to fit your needs. Two full baths provide character and comfort, including one with a classic claw-foot tub for a touch of vintage luxury. Enjoy the ease of first-floor laundry, and savor cooking in the updated kitchen equipped with all appliances. The true showstopper? The wrap-around porch, perfect for lazy afternoons and lively gatherings. Recent upgrades ensure peace of mind, including a new water line from the street, newer sump pump, newer garbage disposal, extra insulation, fresh exterior paint, updated electrical panel, and flex plumbing—just to name a few. In front of the garage is a two car wide pad for easy parking. The basement is the perfect area to store everything you want easy access to, but want out of the way! This beautifully maintained home is a rare find—rich with character yet thoughtfully updated for today’s living. Don’t miss your chance to make it yours!
For sale
$174,900
400 E 1st St, Newton, KS 67114
3beds
1,950sqft
Est.:
Single Family Onsite Built
Built in 1903
6,098.4 Square Feet Lot
$-- Zestimate®
$90/sqft
$-- HOA
What's special
- 192 days |
- 882 |
- 55 |
Zillow last checked: 8 hours ago
Listing updated: November 10, 2025 at 07:23am
Listed by:
Brenda Noffert 316-445-9500,
LPT Realty
Source: SCKMLS,MLS#: 656347
Tour with a local agent
Facts & features
Interior
Bedrooms & bathrooms
- Bedrooms: 3
- Bathrooms: 2
- Full bathrooms: 2
Primary bedroom
- Description: Carpet
- Level: Upper
- Area: 154
- Dimensions: 14 x 11
Bedroom
- Description: Carpet
- Level: Upper
- Area: 154
- Dimensions: 14 x 11
Bedroom
- Description: Carpet
- Level: Upper
- Area: 150
- Dimensions: 15 x 10
Bonus room
- Description: Carpet
- Level: Upper
- Area: 143
- Dimensions: 13 x 11
Dining room
- Description: Carpet
- Level: Main
- Area: 154
- Dimensions: 14 x 11
Family room
- Description: Carpet
- Level: Main
- Area: 168
- Dimensions: 14 x 12
Kitchen
- Description: Tile
- Level: Main
- Area: 143
- Dimensions: 13 x 11
Living room
- Description: Carpet
- Level: Main
- Area: 210
- Dimensions: 15 x 14
Heating
- Forced Air, Natural Gas
Cooling
- Central Air, Electric
Appliances
- Included: Dishwasher, Disposal, Microwave, Refrigerator, Range
- Laundry: Main Level, 220 equipment
Features
- Ceiling Fan(s)
- Flooring: Hardwood
- Doors: Storm Door(s)
- Windows: Window Coverings-All
- Basement: Unfinished
- Has fireplace: Yes
Interior area
- Total interior livable area: 1,950 sqft
- Finished area above ground: 1,950
- Finished area below ground: 0
Property
Parking
- Total spaces: 1
- Parking features: Attached, Garage Door Opener
- Garage spaces: 1
Features
- Levels: Two
- Stories: 2
- Exterior features: Guttering - ALL
- Fencing: Wood
Lot
- Size: 6,098.4 Square Feet
- Features: Corner Lot
Details
- Parcel number: 0941704030014.000
Construction
Type & style
- Home type: SingleFamily
- Architectural style: Victorian
- Property subtype: Single Family Onsite Built
Materials
- Frame
- Foundation: Partial, Cellar, No Basement Windows, Block, Ledge, Stone
- Roof: Composition
Condition
- Year built: 1903
Utilities & green energy
- Gas: Natural Gas Available
- Utilities for property: Sewer Available, Natural Gas Available, Public
Community & HOA
Community
- Features: Sidewalks
- Security: Smoke Detector(s)
- Subdivision: NEWTON ORIGINAL TOWNSHIP-SUPP MAP
HOA
- Has HOA: No
Location
- Region: Newton
Financial & listing details
- Price per square foot: $90/sqft
- Tax assessed value: $155,900
- Annual tax amount: $2,986
- Date on market: 6/1/2025
- Cumulative days on market: 194 days
- Ownership: Individual
- Total actual rent: 0
- Road surface type: Paved
Estimated market value
Not available
Estimated sales range
Not available
Not available
Price history
Price history
Price history is unavailable.
Public tax history
Public tax history
| Year | Property taxes | Tax assessment |
|---|---|---|
| 2025 | -- | $17,928 +1.2% |
| 2024 | $3,022 +14% | $17,710 +17.5% |
| 2023 | $2,651 +13.7% | $15,076 +12.7% |
Find assessor info on the county website
BuyAbility℠ payment
Est. payment
$950/mo
Principal & interest
$678
Property taxes
$211
Home insurance
$61
Climate risks
Neighborhood: 67114
Nearby schools
GreatSchools rating
- 6/10Slate Creek Elementary SchoolGrades: K-4Distance: 0.5 mi
- 1/10Chisholm Middle SchoolGrades: 7-8Distance: 0.5 mi
- 6/10Newton Sr High SchoolGrades: 9-12Distance: 1.8 mi
Schools provided by the listing agent
- Elementary: Slate Creek
- Middle: Chisholm
- High: Newton
Source: SCKMLS. This data may not be complete. We recommend contacting the local school district to confirm school assignments for this home.
- Loading
- Loading
