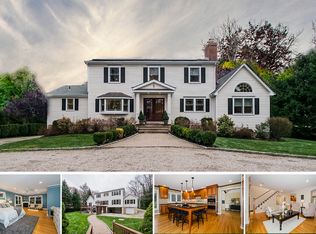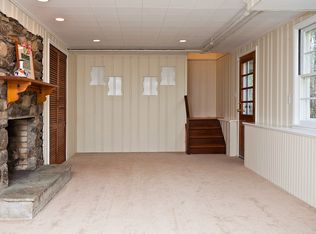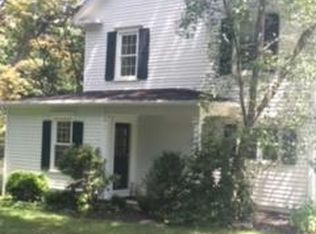Sold for $780,000
$780,000
400 Dunham Road, Fairfield, CT 06824
4beds
1,974sqft
Single Family Residence
Built in 1959
1.2 Acres Lot
$1,267,100 Zestimate®
$395/sqft
$6,484 Estimated rent
Home value
$1,267,100
$1.10M - $1.46M
$6,484/mo
Zestimate® history
Loading...
Owner options
Explore your selling options
What's special
Welcome to Fernbrook Cottage, a charming New England Cape nestled on 1.2 acres in Fairfield's desirable Greenfield Hill. Surrounded by lush woodlands and curated perennial gardens that attract birds and pollinators, this home offers tranquility and natural beauty. The living room features a wood-burning fireplace, while a cozy den with a gas fireplace provides additional gathering space. The light-filled eat-in kitchen, with vaulted ceilings, a skylight, and bay window overlooking bird feeders, opens to the terrace and connects to the garage and accessory apartment. The main-floor primary bedroom is a peaceful retreat with terrace access, complemented by a nearby full bath. Upstairs are two additional bedrooms and a full bath. The accessory apartment above the garage offers flexibility for guests or rental potential. Outside, the gardens create a private haven, while the wooded area provides a natural backdrop. Ideally located just 1.8 miles from Greenfield Hill Commons and 4 miles from Fairfield Center and Metro North, this property blends secluded living with convenience. Your peaceful retreat awaits at Fernbrook Cottage! Estate sale, property sold as-is. Buyer to perform due diligence. 4th bedroom is in ADU 4th bedroom is in the ADU
Zillow last checked: 8 hours ago
Listing updated: February 19, 2025 at 02:13pm
Listed by:
AUERBACH + FREWEN TEAM AT COLDWELL BANKER REALTY,
Anne Frewen 484-678-9061,
Coldwell Banker Realty 203-227-8424,
Co-Listing Agent: Lori Auerbach 646-734-3514,
Coldwell Banker Realty
Bought with:
Anne Frewen, RES.0814506
Coldwell Banker Realty
Co-Buyer Agent: Lori Auerbach
Coldwell Banker Realty
Source: Smart MLS,MLS#: 24066328
Facts & features
Interior
Bedrooms & bathrooms
- Bedrooms: 4
- Bathrooms: 3
- Full bathrooms: 3
Primary bedroom
- Features: Patio/Terrace, Hardwood Floor
- Level: Main
Bedroom
- Features: Full Bath, Hardwood Floor, Tub w/Shower
- Level: Upper
Bedroom
- Features: Wall/Wall Carpet
- Level: Upper
Bedroom
- Features: Bedroom Suite, Full Bath
- Level: Other
Bathroom
- Features: Stall Shower, Tile Floor
- Level: Main
Den
- Features: Gas Log Fireplace, Hardwood Floor
- Level: Main
Kitchen
- Features: Skylight, Vaulted Ceiling(s), Kitchen Island, Patio/Terrace, Tile Floor
- Level: Main
Living room
- Features: Fireplace, Hardwood Floor
- Level: Main
Heating
- Baseboard, Forced Air, Electric, Oil
Cooling
- Central Air
Appliances
- Included: Electric Range, Refrigerator, Washer, Dryer, Water Heater
- Laundry: Lower Level
Features
- Doors: Storm Door(s)
- Basement: Full,Unfinished,Storage Space,Interior Entry,Concrete
- Attic: None
- Number of fireplaces: 2
Interior area
- Total structure area: 1,974
- Total interior livable area: 1,974 sqft
- Finished area above ground: 1,974
Property
Parking
- Total spaces: 2
- Parking features: Attached, Garage Door Opener
- Attached garage spaces: 2
Features
- Patio & porch: Patio
- Exterior features: Rain Gutters
Lot
- Size: 1.20 Acres
- Features: Wetlands, Few Trees, Level, In Flood Zone
Details
- Parcel number: 133113
- Zoning: AAA
- Other equipment: Generator
Construction
Type & style
- Home type: SingleFamily
- Architectural style: Cape Cod
- Property subtype: Single Family Residence
Materials
- Clapboard
- Foundation: Concrete Perimeter
- Roof: Asphalt
Condition
- New construction: No
- Year built: 1959
Utilities & green energy
- Sewer: Septic Tank
- Water: Well
Green energy
- Energy efficient items: Doors
Community & neighborhood
Community
- Community features: Paddle Tennis, Playground, Private School(s), Tennis Court(s)
Location
- Region: Fairfield
- Subdivision: Greenfield Hill
Price history
| Date | Event | Price |
|---|---|---|
| 2/19/2025 | Sold | $780,000-1.9%$395/sqft |
Source: | ||
| 1/23/2025 | Pending sale | $795,000$403/sqft |
Source: | ||
| 1/6/2025 | Listed for sale | $795,000-9.1%$403/sqft |
Source: | ||
| 12/23/2024 | Listing removed | $875,000$443/sqft |
Source: | ||
| 11/14/2024 | Listed for sale | $875,000$443/sqft |
Source: | ||
Public tax history
| Year | Property taxes | Tax assessment |
|---|---|---|
| 2025 | $10,276 +1.8% | $361,970 |
| 2024 | $10,099 +1.4% | $361,970 |
| 2023 | $9,958 +1% | $361,970 |
Find assessor info on the county website
Neighborhood: 06824
Nearby schools
GreatSchools rating
- 9/10Dwight Elementary SchoolGrades: K-5Distance: 0.3 mi
- 8/10Roger Ludlowe Middle SchoolGrades: 6-8Distance: 3 mi
- 9/10Fairfield Ludlowe High SchoolGrades: 9-12Distance: 2.8 mi
Schools provided by the listing agent
- Elementary: Dwight
- Middle: Roger Ludlowe
- High: Fairfield Ludlowe
Source: Smart MLS. This data may not be complete. We recommend contacting the local school district to confirm school assignments for this home.
Get pre-qualified for a loan
At Zillow Home Loans, we can pre-qualify you in as little as 5 minutes with no impact to your credit score.An equal housing lender. NMLS #10287.
Sell for more on Zillow
Get a Zillow Showcase℠ listing at no additional cost and you could sell for .
$1,267,100
2% more+$25,342
With Zillow Showcase(estimated)$1,292,442


