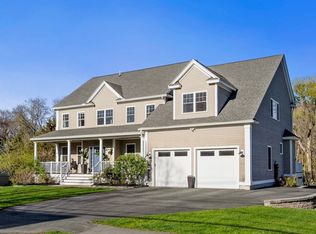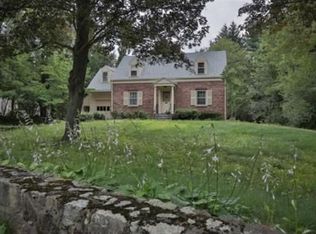Enjoy the quiet pleasures of nature, only minutes away from the heart of Bedford. An expansive lawn welcomes you into this meticulously maintained center entrance Colonial. You'll be delighted every time you walk through the front foyer & see the uniquely understated but elegant wood trim throughout. A generously sized study flanks one side of your entrance; a large living and DR the other. The house has a wonderful flow; this flow leads you to a well-appointed eat-in kitchen w/SS appliances. You'll enjoy the view of your well-manicured lawn from either the kitchen or brand new deck. And,on a winter's evening, the family room's cathedral ceilings & gas fireplace will keep you & friends & family cozy as you entertain. Upstairs, a Master Suite with an enormous walk-in closet will delight you, & the 3 other bedrooms on the second floor make it a great home for a growing family.The lower level boasts both a 2 car garage with easy entrance into the home & a large storage/utility area!
This property is off market, which means it's not currently listed for sale or rent on Zillow. This may be different from what's available on other websites or public sources.

