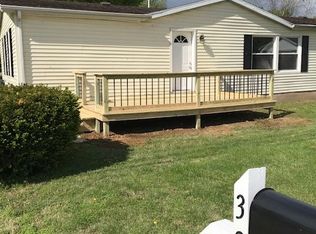Closed
$675,000
400 Darby Hills Rd, Newburgh, IN 47630
4beds
3,702sqft
Single Family Residence
Built in 1940
0.8 Acres Lot
$690,100 Zestimate®
$--/sqft
$3,583 Estimated rent
Home value
$690,100
$607,000 - $787,000
$3,583/mo
Zestimate® history
Loading...
Owner options
Explore your selling options
What's special
This 1940’s home has undergone extensive remodeling with not a single corner untouched while maintaining its character and historic charm. Enjoy all new electrical, plumbing, roofing, HVAC, windows, doors, and hardwood flooring throughout. You will love the thoughtfully designed kitchen featuring custom Amish built cabinetry with all pull out shelving and drawers. This kitchen is equipped with high end appliances including a wine chiller, refrigerator, dishwasher, and a 5 burner gas range and an additional oven. The sunroom off the kitchen and living room is the perfect place to start and finish your day while taking in the abundant wildlife that call the mature trees on this nearly 1 acre lot home. You can also enjoy sipping a warm beverage on those cool evenings in front of the St. Meinrad stone outdoor fireplace anchoring the courtyard. The primary suite has hardwood flooring, a custom walk-in shower, private water closet, and large walk in closet. Also on the first floor is the remodeled laundry room, a 1/2 bath, and 1st floor office. On the 2nd floor are 2 additional bedrooms, 2 full bathrooms, a flex space that could serve as a bedroom, a second office or craft/hobby room, and a Large family room showcasing cabinetry topped with a live edge slab top and matching shelving sourced from a storm damaged tree in Newburgh. The basement, while technically unfinished, is clean, bright and updated with epoxy coated floors. The home has an attached, epoxy floored 3 car garage with a pull through bay accessing both driveways. Enjoy an extra peace of mind and never be left in the dark again with your brand new natural gas whole home 27 KW generator! No stone was left unturned on this one, including the Newburgh cornerstone that is the centerpiece of the outdoor fireplace hearth. 4th bedroom can also be used as a bonus room, In law quarters, or teenagers dream bedroom.
Zillow last checked: 8 hours ago
Listing updated: June 20, 2025 at 03:26pm
Listed by:
James M Keck Cell:812-483-4894,
Berkshire Hathaway HomeServices Indiana Realty
Bought with:
Kenneth G Haynie, RB14033245
F.C. TUCKER EMGE
Source: IRMLS,MLS#: 202506527
Facts & features
Interior
Bedrooms & bathrooms
- Bedrooms: 4
- Bathrooms: 4
- Full bathrooms: 3
- 1/2 bathrooms: 1
- Main level bedrooms: 1
Bedroom 1
- Level: Main
Bedroom 2
- Level: Upper
Dining room
- Level: Main
- Area: 130
- Dimensions: 13 x 10
Kitchen
- Level: Main
- Area: 220
- Dimensions: 22 x 10
Living room
- Level: Main
- Area: 325
- Dimensions: 25 x 13
Office
- Level: Main
- Area: 130
- Dimensions: 13 x 10
Heating
- Natural Gas, Forced Air
Cooling
- Central Air
Appliances
- Included: Disposal, Dishwasher, Microwave, Refrigerator, Oven-Built-In, Gas Range, Gas Water Heater, Wine Cooler
- Laundry: Main Level
Features
- 1st Bdrm En Suite, Breakfast Bar, Ceiling Fan(s), Walk-In Closet(s), Countertops-Solid Surf, Crown Molding, Eat-in Kitchen, Pantry, Double Vanity, Stand Up Shower, Main Level Bedroom Suite
- Flooring: Hardwood
- Windows: Double Pane Windows, Shutters
- Basement: Crawl Space,Partial,Unfinished,Block
- Number of fireplaces: 2
- Fireplace features: Living Room, Wood Burning
Interior area
- Total structure area: 5,101
- Total interior livable area: 3,702 sqft
- Finished area above ground: 3,702
- Finished area below ground: 0
Property
Parking
- Total spaces: 3
- Parking features: Attached, Concrete
- Attached garage spaces: 3
- Has uncovered spaces: Yes
Features
- Levels: One and One Half
- Stories: 1
- Patio & porch: Patio, Porch Florida
- Fencing: Decorative,Metal
Lot
- Size: 0.80 Acres
- Dimensions: 159 x 220
- Features: Corner Lot, City/Town/Suburb, Landscaped, Near Walking Trail
Details
- Parcel number: 871234302001.000014
- Other equipment: Generator Built-In, Generator-Whole House
Construction
Type & style
- Home type: SingleFamily
- Property subtype: Single Family Residence
Materials
- Cedar, Stone, Fiber Cement
- Foundation: Slab
- Roof: Asphalt,Shingle
Condition
- New construction: No
- Year built: 1940
Utilities & green energy
- Sewer: City
- Water: City
Green energy
- Energy efficient items: HVAC, Insulation, Windows
Community & neighborhood
Security
- Security features: Smoke Detector(s)
Location
- Region: Newburgh
- Subdivision: Darby Hills
Other
Other facts
- Listing terms: Cash,Conventional
Price history
| Date | Event | Price |
|---|---|---|
| 6/20/2025 | Sold | $675,000-3.4% |
Source: | ||
| 5/20/2025 | Pending sale | $699,000 |
Source: | ||
| 5/15/2025 | Price change | $699,000-4.9% |
Source: | ||
| 4/17/2025 | Price change | $734,900-2% |
Source: | ||
| 3/7/2025 | Listed for sale | $749,900 |
Source: | ||
Public tax history
Tax history is unavailable.
Neighborhood: 47630
Nearby schools
GreatSchools rating
- 9/10Newburgh Elementary SchoolGrades: K-5Distance: 0.2 mi
- 8/10Castle South Middle SchoolGrades: 6-8Distance: 2.6 mi
- 9/10Castle High SchoolGrades: 9-12Distance: 2.8 mi
Schools provided by the listing agent
- Elementary: Newburgh
- Middle: Castle South
- High: Castle
- District: Warrick County School Corp.
Source: IRMLS. This data may not be complete. We recommend contacting the local school district to confirm school assignments for this home.

Get pre-qualified for a loan
At Zillow Home Loans, we can pre-qualify you in as little as 5 minutes with no impact to your credit score.An equal housing lender. NMLS #10287.
Sell for more on Zillow
Get a free Zillow Showcase℠ listing and you could sell for .
$690,100
2% more+ $13,802
With Zillow Showcase(estimated)
$703,902