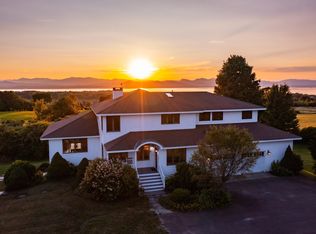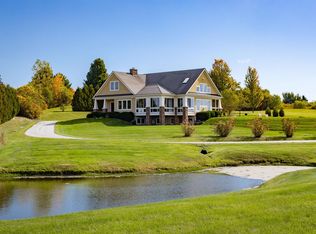Closed
Listed by:
Averill Cook,
LandVest, Inc-Burlington 802-660-2900,
Wade Weathers,
LandVest, Inc-Burlington
Bought with: Vermont Real Estate Company
$2,250,000
400 Crosswinds Road, Charlotte, VT 05445-0000
3beds
3,744sqft
Single Family Residence
Built in 2005
2.11 Acres Lot
$2,238,500 Zestimate®
$601/sqft
$4,848 Estimated rent
Home value
$2,238,500
Estimated sales range
Not available
$4,848/mo
Zestimate® history
Loading...
Owner options
Explore your selling options
What's special
Offering panoramic sunset views over Lake Champlain and the Adirondack Mountains, 400 Crosswinds is a 3,750± sq. ft. shingle-style home set on 2.11± private acres in Charlotte’s Preserve enclave. Designed by architect Paul Ferland with interiors by Casa Bella Designs, the 3-bedroom, 2.5-bath residence features curated details including Bosse and Sapele hardwoods, a floor-to-ceiling stone fireplace, and a chef’s kitchen with SubZero and Wolf appliances. The main-level primary suite offers direct access to a covered porch with an outdoor fireplace, while additional spaces include a media room, office, exercise room with sauna, and wine cellar. Landscaped gardens, a bluestone patio, and a view easement ensure lasting connection to the surrounding natural beauty—just 9 miles from downtown Burlington.
Zillow last checked: 8 hours ago
Listing updated: August 18, 2025 at 01:27pm
Listed by:
Averill Cook,
LandVest, Inc-Burlington 802-660-2900,
Wade Weathers,
LandVest, Inc-Burlington
Bought with:
Kara Koptiuch
Vermont Real Estate Company
Source: PrimeMLS,MLS#: 5046703
Facts & features
Interior
Bedrooms & bathrooms
- Bedrooms: 3
- Bathrooms: 3
- Full bathrooms: 2
- 1/2 bathrooms: 1
Heating
- Propane, Forced Air, Hot Water, Radiant
Cooling
- Central Air
Appliances
- Included: Electric Cooktop, Dishwasher, Microwave, Wall Oven, Warming Drawer
- Laundry: 1st Floor Laundry
Features
- Dining Area, Primary BR w/ BA
- Flooring: Carpet, Hardwood, Tile
- Basement: Concrete,Partially Finished,Exterior Stairs,Interior Stairs,Interior Access,Interior Entry
- Has fireplace: Yes
- Fireplace features: Gas, 3+ Fireplaces
Interior area
- Total structure area: 5,095
- Total interior livable area: 3,744 sqft
- Finished area above ground: 3,600
- Finished area below ground: 144
Property
Parking
- Total spaces: 3
- Parking features: Paved
- Garage spaces: 3
Accessibility
- Accessibility features: 1st Floor 1/2 Bathroom, 1st Floor Bedroom, 1st Floor Full Bathroom
Features
- Levels: Two
- Stories: 2
- Patio & porch: Covered Porch, Enclosed Porch
- Has view: Yes
- View description: Water, Mountain(s)
- Has water view: Yes
- Water view: Water
- Body of water: Lake Champlain
- Frontage length: Road frontage: 150
Lot
- Size: 2.11 Acres
- Features: Views, Abuts Conservation
Details
- Parcel number: 13804311671
- Zoning description: Residential
Construction
Type & style
- Home type: SingleFamily
- Architectural style: Craftsman
- Property subtype: Single Family Residence
Materials
- Shingle Siding
- Foundation: Concrete
- Roof: Shingle
Condition
- New construction: No
- Year built: 2005
Utilities & green energy
- Electric: Other
- Sewer: Leach Field, Shared Septic
- Utilities for property: Other
Community & neighborhood
Location
- Region: Charlotte
HOA & financial
Other financial information
- Additional fee information: Fee: $5000
Other
Other facts
- Road surface type: Paved
Price history
| Date | Event | Price |
|---|---|---|
| 8/18/2025 | Sold | $2,250,000$601/sqft |
Source: | ||
| 7/29/2025 | Contingent | $2,250,000$601/sqft |
Source: | ||
| 6/16/2025 | Listed for sale | $2,250,000$601/sqft |
Source: | ||
Public tax history
| Year | Property taxes | Tax assessment |
|---|---|---|
| 2024 | -- | $1,462,300 |
| 2023 | -- | $1,462,300 +24.7% |
| 2022 | -- | $1,172,400 |
Find assessor info on the county website
Neighborhood: 05445
Nearby schools
GreatSchools rating
- 10/10Charlotte Central SchoolGrades: PK-8Distance: 2.5 mi
- 10/10Champlain Valley Uhsd #15Grades: 9-12Distance: 6.8 mi
Schools provided by the listing agent
- Elementary: Charlotte Central School
- Middle: Charlotte Central School
- High: Champlain Valley UHSD #15
Source: PrimeMLS. This data may not be complete. We recommend contacting the local school district to confirm school assignments for this home.

