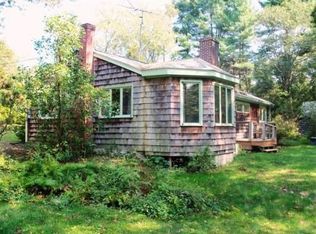Desirable South Westport location. Charming front porch and a wonderfully private back yard with rear deck. An attached 1 car garage in addition to the separate 3 car garage with loft space. Enjoy country living and all that Westport has to offer!
This property is off market, which means it's not currently listed for sale or rent on Zillow. This may be different from what's available on other websites or public sources.

