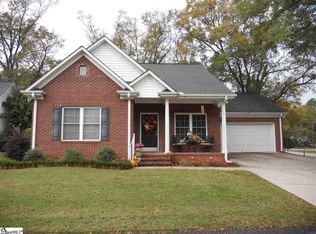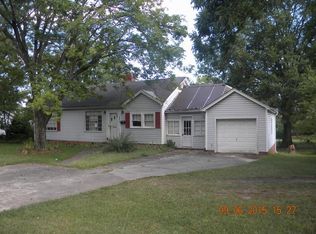Sold for $239,000 on 02/27/25
$239,000
400 Concord Rd, Anderson, SC 29621
3beds
1,600sqft
Single Family Residence
Built in ----
0.4 Acres Lot
$249,900 Zestimate®
$149/sqft
$1,904 Estimated rent
Home value
$249,900
$207,000 - $300,000
$1,904/mo
Zestimate® history
Loading...
Owner options
Explore your selling options
What's special
Welcome to 400 Concord Rd, a charming brick ranch nestled in the heart of Anderson, SC. This delightful single-family home offers 1,576 sqft of comfortable living space, featuring 3 spacious bedrooms and 1.5 bathrooms.
Inside, you’ll be greeted by sizable rooms adorned with hardwood floors throughout the bedrooms and living areas. The inviting living room boasts a cozy fireplace, perfect for relaxing evenings. The eat-in kitchen provides ample space for family meals and gatherings.
Recent updates include a new roof and gutter system installed in 2023. The fenced backyard is an entertainer’s dream, featuring a screened porch that leads to a patio and firepit area, ideal for outdoor relaxation. Additionally, there’s an artificial turf area equipped with a private 4-hole putting green, offering endless fun for golf enthusiasts.
Situated on a 0.36-acre lot, this home is conveniently located just a short drive from all that Anderson has to offer, including shopping, dining, and entertainment options. The property is within Anderson 5 district and students would attend Concord Elementary School, McCants Middle School, and T.L. Hanna High School.
Don’t miss the opportunity to make this wonderful property your new home. Schedule a viewing today and experience the charm and convenience of 400 Concord Road for yourself.
Zillow last checked: 8 hours ago
Listing updated: February 28, 2025 at 06:08am
Listed by:
Rick Anderson 864-225-3788,
Coldwell Banker Caine - Anders
Bought with:
AGENT NONMEMBER
NONMEMBER OFFICE
Source: WUMLS,MLS#: 20282591 Originating MLS: Western Upstate Association of Realtors
Originating MLS: Western Upstate Association of Realtors
Facts & features
Interior
Bedrooms & bathrooms
- Bedrooms: 3
- Bathrooms: 2
- Full bathrooms: 1
- 1/2 bathrooms: 1
- Main level bathrooms: 1
- Main level bedrooms: 3
Primary bedroom
- Dimensions: 17x12
Bedroom 2
- Dimensions: 14x12
Bedroom 3
- Dimensions: 13x12
Kitchen
- Dimensions: 28x12
Laundry
- Dimensions: 7x12
Living room
- Dimensions: 18x12
Screened porch
- Dimensions: 8x7
Heating
- Central, Electric, Forced Air
Cooling
- Central Air, Electric
Appliances
- Included: Convection Oven, Dishwasher, Disposal, Gas Water Heater, Smooth Cooktop
- Laundry: Washer Hookup, Electric Dryer Hookup, Gas Dryer Hookup
Features
- Ceiling Fan(s), Fireplace, Main Level Primary, Pull Down Attic Stairs, Smooth Ceilings, Cable TV
- Flooring: Hardwood, Tile
- Windows: Insulated Windows
- Basement: None,Crawl Space
- Has fireplace: Yes
Interior area
- Total structure area: 1,600
- Total interior livable area: 1,600 sqft
- Finished area above ground: 1,600
- Finished area below ground: 0
Property
Parking
- Total spaces: 2
- Parking features: Detached, Garage, Driveway
- Garage spaces: 2
Features
- Levels: One
- Stories: 1
- Patio & porch: Porch, Screened
- Exterior features: Fence
- Fencing: Yard Fenced
Lot
- Size: 0.40 Acres
- Features: Corner Lot, City Lot, Level, Not In Subdivision, Sloped
Details
- Parcel number: 1221501015
Construction
Type & style
- Home type: SingleFamily
- Architectural style: Ranch
- Property subtype: Single Family Residence
Materials
- Brick
- Foundation: Crawlspace
- Roof: Architectural,Shingle
Utilities & green energy
- Sewer: Public Sewer
- Water: Public
- Utilities for property: Electricity Available, Natural Gas Available, Sewer Available, Water Available, Cable Available
Community & neighborhood
Security
- Security features: Smoke Detector(s)
Location
- Region: Anderson
HOA & financial
HOA
- Has HOA: No
Other
Other facts
- Listing agreement: Exclusive Right To Sell
Price history
| Date | Event | Price |
|---|---|---|
| 2/27/2025 | Sold | $239,000-1.2%$149/sqft |
Source: | ||
| 1/13/2025 | Pending sale | $242,000$151/sqft |
Source: | ||
| 1/10/2025 | Listed for sale | $242,000+18.6%$151/sqft |
Source: | ||
| 8/4/2022 | Sold | $204,000+7.4%$128/sqft |
Source: | ||
| 7/2/2022 | Contingent | $190,000$119/sqft |
Source: | ||
Public tax history
| Year | Property taxes | Tax assessment |
|---|---|---|
| 2024 | -- | $8,140 |
| 2023 | $3,483 +132% | $8,140 +110.3% |
| 2022 | $1,502 +1.6% | $3,870 +19.1% |
Find assessor info on the county website
Neighborhood: 29621
Nearby schools
GreatSchools rating
- 6/10Concord Elementary SchoolGrades: PK-5Distance: 0.2 mi
- 7/10Mccants Middle SchoolGrades: 6-8Distance: 1.7 mi
- 8/10T. L. Hanna High SchoolGrades: 9-12Distance: 3.1 mi
Schools provided by the listing agent
- Elementary: Concord Elem
- Middle: Mccants Middle
- High: Tl Hanna High
Source: WUMLS. This data may not be complete. We recommend contacting the local school district to confirm school assignments for this home.

Get pre-qualified for a loan
At Zillow Home Loans, we can pre-qualify you in as little as 5 minutes with no impact to your credit score.An equal housing lender. NMLS #10287.
Sell for more on Zillow
Get a free Zillow Showcase℠ listing and you could sell for .
$249,900
2% more+ $4,998
With Zillow Showcase(estimated)
$254,898
