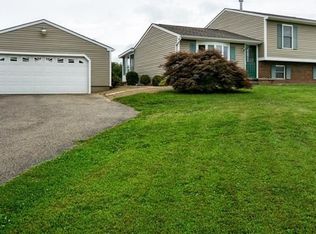Owners pride comes through in this fabulous remodel! A sweet little charmer! Move-in ready, nothing to do but unpack! This one level home situated in Riverside School Dist. on 1 acre of land offers warmly finished original hardwood floors in living room, hall and bedrooms, beautiful white crown moldings throughout, master bedroom His/Hers closets, new interior doors, new bath w/tiled shower/tub glass block window, ceramic floor and ship-lath wall in 2nd bedroom (nursery). The efficient eat-in-kitchen is updated with glass backsplash, formica countertop and ceramic floor. New plumbing and electric during the remodel as needed. New electric service, 50 gal. hot water tank, glass block windows, radon system, central air, attic access (ladder), basement knotty pine tongue/groove in the stairwell, new windows throughout (one original), exterior doors, roof (2017). Exterior features new front deck, spacious 2 car garage, asphalt parking turn around and pad, 2 car carport and sheds.
This property is off market, which means it's not currently listed for sale or rent on Zillow. This may be different from what's available on other websites or public sources.
