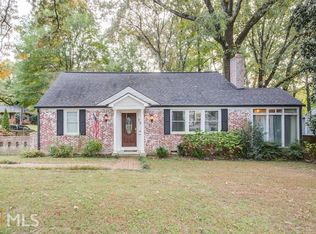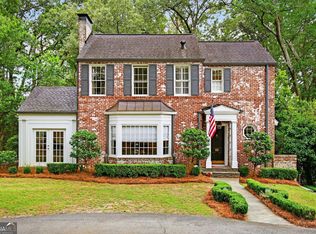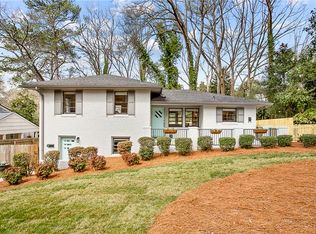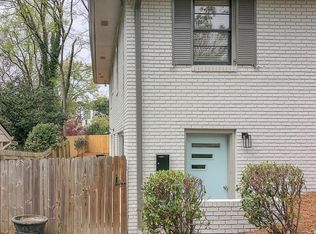Closed
$738,000
400 Collier Rd NW, Atlanta, GA 30309
3beds
1,759sqft
Single Family Residence, Residential
Built in 1940
0.32 Acres Lot
$732,600 Zestimate®
$420/sqft
$4,517 Estimated rent
Home value
$732,600
$667,000 - $799,000
$4,517/mo
Zestimate® history
Loading...
Owner options
Explore your selling options
What's special
Beautiful Cape Cod in the heart of Collier Hills An entry foyer leads to a large family room with fireplace, a separate Dining Room, and a separate office area. There are 3 nice bedrooms and 2 updated baths. The rear of the home features a large mud room area with laundry and a sunny updated kitchen with white cabinets, solid surface counters , stainless steel appliances and a bay window overlooking the park like backyard. The owner has added new energy efficient front windows and freshly painted the exterior. Numerous other improvements including updated electrical and new blown in attic insulation. Home is easily expandable with stairs to large attic. This is a great opportunity to get into sought after Collier Hills for a remarkable price
Zillow last checked: 8 hours ago
Listing updated: June 10, 2025 at 11:06pm
Listing Provided by:
HEYWARD YOUNG,
Atlanta Fine Homes Sotheby's International 404-784-7063
Bought with:
Robert Bairstow, 364090
Atlanta Fine Homes Sotheby's International
Source: FMLS GA,MLS#: 7562689
Facts & features
Interior
Bedrooms & bathrooms
- Bedrooms: 3
- Bathrooms: 2
- Full bathrooms: 2
- Main level bathrooms: 2
- Main level bedrooms: 3
Primary bedroom
- Features: Other
- Level: Other
Bedroom
- Features: Other
Primary bathroom
- Features: Tub/Shower Combo
Dining room
- Features: Separate Dining Room
Kitchen
- Features: Cabinets White, Solid Surface Counters, Other
Heating
- Forced Air, Natural Gas
Cooling
- Central Air
Appliances
- Included: Dishwasher, Disposal, Electric Range, Microwave, Refrigerator
- Laundry: In Hall, Main Level
Features
- Entrance Foyer
- Flooring: Hardwood
- Windows: Insulated Windows
- Basement: Driveway Access,Interior Entry
- Number of fireplaces: 1
- Fireplace features: Family Room, Masonry
- Common walls with other units/homes: No Common Walls
Interior area
- Total structure area: 1,759
- Total interior livable area: 1,759 sqft
- Finished area above ground: 1,759
- Finished area below ground: 0
Property
Parking
- Total spaces: 1
- Parking features: Drive Under Main Level, Garage, Parking Pad
- Attached garage spaces: 1
- Has uncovered spaces: Yes
Accessibility
- Accessibility features: None
Features
- Levels: One
- Stories: 1
- Patio & porch: Deck
- Exterior features: None
- Pool features: None
- Spa features: None
- Fencing: None
- Has view: Yes
- View description: Other
- Waterfront features: None
- Body of water: None
Lot
- Size: 0.32 Acres
- Features: Back Yard, Borders US/State Park
Details
- Additional structures: None
- Parcel number: 17 014600040179
- Other equipment: None
- Horse amenities: None
Construction
Type & style
- Home type: SingleFamily
- Architectural style: Cape Cod,Traditional
- Property subtype: Single Family Residence, Residential
Materials
- Cedar, Wood Siding
- Foundation: Brick/Mortar
- Roof: Composition
Condition
- Resale
- New construction: No
- Year built: 1940
Utilities & green energy
- Electric: Other
- Sewer: Public Sewer
- Water: Public
- Utilities for property: Cable Available, Electricity Available, Natural Gas Available, Sewer Available
Green energy
- Energy efficient items: None
- Energy generation: None
Community & neighborhood
Security
- Security features: Smoke Detector(s)
Community
- Community features: Near Beltline, Near Shopping, Near Trails/Greenway, Park
Location
- Region: Atlanta
- Subdivision: Collier Hills
HOA & financial
HOA
- Has HOA: No
Other
Other facts
- Road surface type: Asphalt
Price history
| Date | Event | Price |
|---|---|---|
| 5/30/2025 | Sold | $738,000-5.4%$420/sqft |
Source: | ||
| 5/7/2025 | Pending sale | $779,900$443/sqft |
Source: | ||
| 4/18/2025 | Listed for sale | $779,900+27.9%$443/sqft |
Source: | ||
| 8/1/2019 | Listing removed | $609,900$347/sqft |
Source: Atlanta Fine Homes Sotheby's International Realty #6570021 Report a problem | ||
| 6/25/2019 | Price change | $609,900-2.4%$347/sqft |
Source: Atlanta Fine Homes Sotheby's International Realty #6570021 Report a problem | ||
Public tax history
| Year | Property taxes | Tax assessment |
|---|---|---|
| 2024 | $8,665 +29.3% | $304,480 -0.4% |
| 2023 | $6,702 -10.9% | $305,840 +15.6% |
| 2022 | $7,522 +7.4% | $264,680 +8.2% |
Find assessor info on the county website
Neighborhood: Collier Hills North
Nearby schools
GreatSchools rating
- 5/10Rivers Elementary SchoolGrades: PK-5Distance: 0.9 mi
- 6/10Sutton Middle SchoolGrades: 6-8Distance: 1.7 mi
- 8/10North Atlanta High SchoolGrades: 9-12Distance: 4.8 mi
Schools provided by the listing agent
- Elementary: River Eves
- Middle: Willis A. Sutton
- High: North Atlanta
Source: FMLS GA. This data may not be complete. We recommend contacting the local school district to confirm school assignments for this home.
Get a cash offer in 3 minutes
Find out how much your home could sell for in as little as 3 minutes with a no-obligation cash offer.
Estimated market value$732,600
Get a cash offer in 3 minutes
Find out how much your home could sell for in as little as 3 minutes with a no-obligation cash offer.
Estimated market value
$732,600



