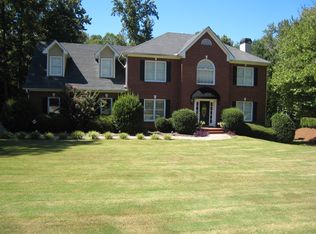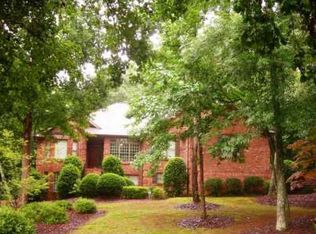Closed
$753,000
400 Collegiate Dr, Powder Springs, GA 30127
4beds
4,219sqft
Single Family Residence, Residential
Built in 1990
0.69 Acres Lot
$762,900 Zestimate®
$178/sqft
$4,372 Estimated rent
Home value
$762,900
$717,000 - $809,000
$4,372/mo
Zestimate® history
Loading...
Owner options
Explore your selling options
What's special
Get ready to make a SPLASH entertaining in your new home! This beautiful home has space for every gathering. Recently expanded and opened kitchen with marble counters, tile backsplash, custom cabinetry and new appliances opens to soaring family room with 2-story stacked stone fireplace and hidden wet-bar. The formal living room provides an ideal work-from-home layout recessed from the general living space. Primary suite on main has access to the deck and spa-like bath with claw-foot soaking tub, oversized tile shower and double vanity. The split bedroom plan provides a secondary master just off the sunroom which overlooks the pool and private backyard. Upstairs are 2 oversized bedrooms that share an updated bath with marble vanity and tiled shower. Retreat to the terrace level for watching the game, enjoying the pool and multi-level entertaining decks. Host the summer gatherings around your salt-water pool (with new equipment) and lower patio for when you need a break from the sun. Ideally located on a cul-de-sac street in the back of the neighborhood makes this a quiet setting. This small enclave of homes is a hidden gem in West Cobb's sought-after Harrison High School district with low HOA fees, convenient to shopping, dining & parks including Lost Mountain Park and Green Meadows Preserve.
Zillow last checked: 8 hours ago
Listing updated: July 21, 2023 at 10:53pm
Listing Provided by:
PAIGE WALDEN,
Johnny Walker Realty
Bought with:
Shari Mosteller
Redfin Corporation
Source: FMLS GA,MLS#: 7223248
Facts & features
Interior
Bedrooms & bathrooms
- Bedrooms: 4
- Bathrooms: 5
- Full bathrooms: 4
- 1/2 bathrooms: 1
- Main level bathrooms: 2
- Main level bedrooms: 2
Primary bedroom
- Features: Double Master Bedroom, Master on Main, Roommate Floor Plan
- Level: Double Master Bedroom, Master on Main, Roommate Floor Plan
Bedroom
- Features: Double Master Bedroom, Master on Main, Roommate Floor Plan
Primary bathroom
- Features: Double Vanity, Separate Tub/Shower, Soaking Tub
Dining room
- Features: Open Concept, Separate Dining Room
Kitchen
- Features: Breakfast Bar, Breakfast Room, Cabinets White, Eat-in Kitchen, Kitchen Island, Pantry, Stone Counters, View to Family Room
Heating
- Central, Forced Air, Natural Gas
Cooling
- Ceiling Fan(s), Central Air, Multi Units
Appliances
- Included: Dishwasher, Disposal, Electric Oven, Gas Cooktop
- Laundry: In Hall, Laundry Room, Main Level, Sink
Features
- Cathedral Ceiling(s), Crown Molding, Double Vanity, Entrance Foyer, High Ceilings 10 ft Main, High Speed Internet, Tray Ceiling(s), Walk-In Closet(s), Wet Bar
- Flooring: Carpet, Hardwood, Vinyl
- Windows: Double Pane Windows, Solar Screens, Wood Frames
- Basement: Boat Door,Daylight,Exterior Entry,Finished,Finished Bath,Interior Entry
- Number of fireplaces: 2
- Fireplace features: Basement, Family Room, Gas Starter
- Common walls with other units/homes: No Common Walls
Interior area
- Total structure area: 4,219
- Total interior livable area: 4,219 sqft
- Finished area above ground: 3,167
- Finished area below ground: 672
Property
Parking
- Total spaces: 2
- Parking features: Attached, Garage, Garage Door Opener, Garage Faces Side, Kitchen Level, Level Driveway
- Attached garage spaces: 2
- Has uncovered spaces: Yes
Accessibility
- Accessibility features: None
Features
- Levels: Three Or More
- Patio & porch: Deck, Patio, Rear Porch
- Exterior features: Private Yard, No Dock
- Has private pool: Yes
- Pool features: In Ground, Salt Water, Vinyl, Private
- Spa features: None
- Fencing: Back Yard,Fenced
- Has view: Yes
- View description: Other
- Waterfront features: None
- Body of water: None
Lot
- Size: 0.69 Acres
- Features: Back Yard, Cul-De-Sac, Front Yard, Level, Private
Details
- Additional structures: None
- Parcel number: 19000800290
- Other equipment: None
- Horse amenities: None
Construction
Type & style
- Home type: SingleFamily
- Architectural style: Traditional
- Property subtype: Single Family Residence, Residential
Materials
- Stucco
- Foundation: Concrete Perimeter
- Roof: Shingle
Condition
- Resale
- New construction: No
- Year built: 1990
Utilities & green energy
- Electric: 110 Volts
- Sewer: Public Sewer
- Water: Public
- Utilities for property: Cable Available, Electricity Available, Natural Gas Available, Phone Available, Sewer Available, Water Available
Green energy
- Energy efficient items: None
- Energy generation: None
Community & neighborhood
Security
- Security features: Smoke Detector(s)
Community
- Community features: Homeowners Assoc, Near Schools, Near Shopping, Near Trails/Greenway, Park, Street Lights
Location
- Region: Powder Springs
- Subdivision: West Princeton
HOA & financial
HOA
- Has HOA: Yes
- HOA fee: $225 annually
Other
Other facts
- Road surface type: Asphalt, Paved
Price history
| Date | Event | Price |
|---|---|---|
| 7/20/2023 | Sold | $753,000+7.7%$178/sqft |
Source: | ||
| 6/10/2023 | Pending sale | $699,000$166/sqft |
Source: | ||
| 5/31/2023 | Listed for sale | $699,000+115.1%$166/sqft |
Source: | ||
| 10/22/2014 | Sold | $325,000-8.5%$77/sqft |
Source: | ||
| 8/31/2014 | Pending sale | $355,000$84/sqft |
Source: Duffy Realty of Atlanta #5297806 | ||
Public tax history
| Year | Property taxes | Tax assessment |
|---|---|---|
| 2024 | $7,955 +265.4% | $301,200 +50.4% |
| 2023 | $2,177 -64.2% | $200,204 |
| 2022 | $6,076 +21.8% | $200,204 +21.8% |
Find assessor info on the county website
Neighborhood: 30127
Nearby schools
GreatSchools rating
- 7/10Vaughan Elementary SchoolGrades: PK-5Distance: 1.4 mi
- 8/10Lost Mountain Middle SchoolGrades: 6-8Distance: 2.1 mi
- 9/10Harrison High SchoolGrades: 9-12Distance: 2.1 mi
Schools provided by the listing agent
- Elementary: Vaughan
- Middle: Lost Mountain
- High: Harrison
Source: FMLS GA. This data may not be complete. We recommend contacting the local school district to confirm school assignments for this home.
Get a cash offer in 3 minutes
Find out how much your home could sell for in as little as 3 minutes with a no-obligation cash offer.
Estimated market value
$762,900
Get a cash offer in 3 minutes
Find out how much your home could sell for in as little as 3 minutes with a no-obligation cash offer.
Estimated market value
$762,900

