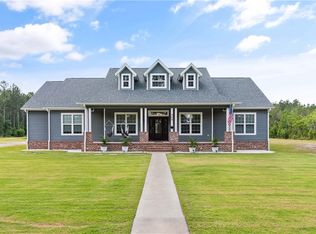COUNTRY CHARM AND WIDE OPEN SPACES! THIS WELL MAINTAINED HOME IS LIKE BRAND NEW AS IT IS ONLY 2 YEARS OLD AND SITS ON 7.85 ACRES. 4 BDR AND 3 BATH WITH LARGE ROOMS. THE UPGRADED EAT IN KITCHEN HAS AN ISLAND WITH A BREAKFAST BAR. KITCHEN HAS SLATE APPLIANCES. SEPARATE EXTRA LARGE DINING ROOM. TWO BEDROOMS AND TWO BATHS ON MAIN LEVEL AND 2 BEDROOMS AND 1 BATH UPSTAIRS. OUT BUILDING WITH GARAGE DOOR CAN BE USED FOR STORAGE OR WORKSHOP AREA. HOUSE HAS 25X25 CARPORT WITH BREEZEWAY TO THE HOUSE. ENTRY AND DRIVEWAY HAS A PRIVATE GATE ACCESS. LOTS OF SPACE BUT CLOSE TO SCHOOLS AND SHOPPING.
This property is off market, which means it's not currently listed for sale or rent on Zillow. This may be different from what's available on other websites or public sources.

