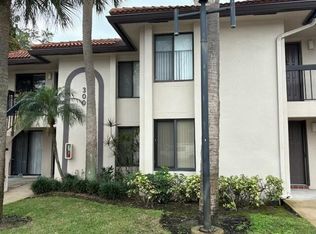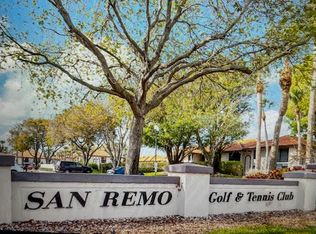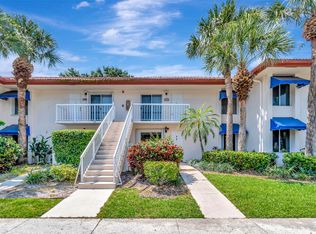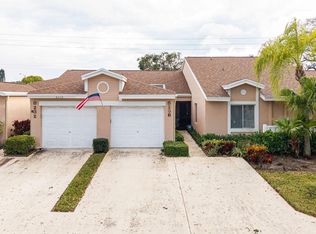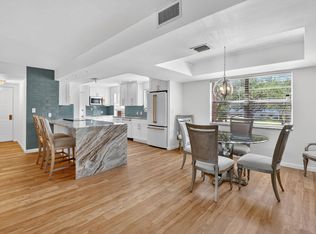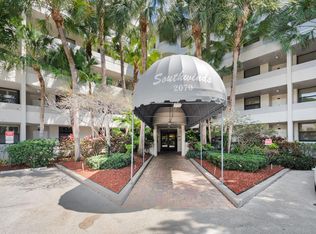Freshly Painted and Back on the Market. Rare corner unit with private entrance in highly sought-after East Boca Raton. This 2-bedroom, 2-bath condo features vaulted ceilings, a split bedroom layout, an oversized primary closet, and abundant natural light throughout. Patio offers a peaceful outdoor retreat, steps from the pool and community amenities.Unbeatable location near downtown Delray Beach, Mizner Park, Whole Foods, I-95, dining, shopping, and top-rated schools. A blank canvas ready for a complete renovation--ideal for investors or buyers looking to create their dream home.HOA includes basic cable and internet. Immediate leasing allowed--no pets per HOA.
For sale
Price cut: $1K (2/5)
$294,000
400 Club Circle #201, Boca Raton, FL 33487
2beds
1,200sqft
Est.:
Condominium
Built in 1986
-- sqft lot
$281,500 Zestimate®
$245/sqft
$578/mo HOA
What's special
Vaulted ceilingsAbundant natural light throughoutSplit bedroom layoutOversized primary closet
- 51 days |
- 526 |
- 31 |
Zillow last checked:
Listing updated:
Listed by:
Yesenia Soto 954-817-7141,
Sandals Realty Group, Inc.
Source: BeachesMLS,MLS#: RX-11101700 Originating MLS: Beaches MLS
Originating MLS: Beaches MLS
Tour with a local agent
Facts & features
Interior
Bedrooms & bathrooms
- Bedrooms: 2
- Bathrooms: 2
- Full bathrooms: 2
Rooms
- Room types: Attic
Primary bedroom
- Description: Main
- Level: U
- Area: 168 Square Feet
- Dimensions: 12 x 14
Bedroom 2
- Description: Main
- Level: U
- Area: 100 Square Feet
- Dimensions: 10 x 10
Kitchen
- Description: Main
- Level: U
- Area: 144 Square Feet
- Dimensions: 12 x 12
Living room
- Description: Main
- Level: U
- Area: 204 Square Feet
- Dimensions: 17 x 12
Heating
- Central
Cooling
- Ceiling Fan(s), Central Air
Appliances
- Included: Dishwasher, Dryer, Freezer, Electric Range, Refrigerator, Washer, Electric Water Heater
- Laundry: Inside, Laundry Closet
Features
- Bar, Ctdrl/Vault Ceilings, Entry Lvl Lvng Area, Split Bedroom, Volume Ceiling, Walk-In Closet(s)
- Flooring: Tile
- Common walls with other units/homes: Corner
Interior area
- Total structure area: 1,200
- Total interior livable area: 1,200 sqft
Video & virtual tour
Property
Parking
- Parking features: 2+ Spaces, Assigned, Guest, Vehicle Restrictions, Commercial Vehicles Prohibited
Features
- Levels: Multi/Split
- Stories: 2
- Patio & porch: Screened Patio
- Exterior features: Tennis Court(s)
- Pool features: Community
- Has view: Yes
- View description: Garden
- Waterfront features: None
Lot
- Features: Sidewalks
Details
- Parcel number: 06434705310072010
- Zoning: Residential
Construction
Type & style
- Home type: Condo
- Property subtype: Condominium
Materials
- CBS
- Roof: Barrel
Condition
- Resale
- New construction: No
- Year built: 1986
Utilities & green energy
- Sewer: Public Sewer
- Water: Public
- Utilities for property: Cable Connected, Electricity Connected
Community & HOA
Community
- Features: Clubhouse, Fitness Center, Golf, Internet Included, Sidewalks, Tennis Court(s), No Membership Avail
- Security: None, Smoke Detector(s)
- Subdivision: San Remo Golf & Tennis Club
HOA
- Has HOA: Yes
- Services included: Cable TV, Common Areas, Maintenance Grounds, Maintenance Structure, Parking, Pool Service, Recrtnal Facility, Roof Maintenance, Trash
- HOA fee: $578 monthly
- Application fee: $150
Location
- Region: Boca Raton
Financial & listing details
- Price per square foot: $245/sqft
- Tax assessed value: $290,000
- Annual tax amount: $4,201
- Date on market: 12/29/2025
- Listing terms: Cash,Conventional
- Electric utility on property: Yes
Estimated market value
$281,500
$267,000 - $296,000
$2,333/mo
Price history
Price history
| Date | Event | Price |
|---|---|---|
| 2/18/2026 | Listing removed | $2,250$2/sqft |
Source: BeachesMLS #R11153502 Report a problem | ||
| 2/5/2026 | Price change | $2,250-2.2%$2/sqft |
Source: BeachesMLS #R11153502 Report a problem | ||
| 2/5/2026 | Price change | $294,000-0.3%$245/sqft |
Source: | ||
| 1/12/2026 | Listed for rent | $2,300+70.4%$2/sqft |
Source: BeachesMLS #R11153502 Report a problem | ||
| 12/29/2025 | Listed for sale | $295,000$246/sqft |
Source: | ||
| 11/24/2025 | Listing removed | $295,000$246/sqft |
Source: | ||
| 6/23/2025 | Listed for sale | $295,000+69.1%$246/sqft |
Source: | ||
| 4/26/2020 | Listing removed | $1,350$1/sqft |
Source: Bowen Realty, Inc./WPB #RX-10617655 Report a problem | ||
| 4/23/2020 | Listed for rent | $1,350$1/sqft |
Source: Bowen Realty, Inc./WPB #RX-10617655 Report a problem | ||
| 3/9/2020 | Sold | $174,500-7.7%$145/sqft |
Source: | ||
| 11/30/2019 | Listed for sale | $189,000$158/sqft |
Source: United Realty Group, Inc #RX-10581707 Report a problem | ||
Public tax history
Public tax history
| Year | Property taxes | Tax assessment |
|---|---|---|
| 2024 | $4,200 +9% | $196,988 +10% |
| 2023 | $3,853 +14.9% | $179,080 +10% |
| 2022 | $3,353 +15.1% | $162,800 +10% |
| 2021 | $2,913 +1.9% | $148,000 +2.1% |
| 2020 | $2,858 +44.3% | $145,000 +1.9% |
| 2019 | $1,981 | $142,341 +1.9% |
| 2018 | $1,981 +7.9% | $139,687 +2.1% |
| 2017 | $1,836 +1.4% | $136,814 +2.1% |
| 2016 | $1,812 -24.1% | $134,000 +27.3% |
| 2015 | $2,387 +10.9% | $105,270 +10% |
| 2014 | $2,152 +14.4% | $95,700 +10% |
| 2013 | $1,881 +6.3% | $87,000 +8.8% |
| 2012 | $1,768 -0.8% | $80,000 |
| 2011 | $1,782 -4.3% | $80,000 -5.9% |
| 2010 | $1,862 -17.3% | $85,000 -22.9% |
| 2009 | $2,253 -16.7% | $110,250 -25% |
| 2008 | $2,705 -19.2% | $147,000 -20.5% |
| 2007 | $3,349 -2.8% | $185,000 +5.7% |
| 2006 | $3,447 | $175,000 +29.6% |
| 2005 | -- | $135,000 +34.4% |
| 2004 | $1,117 +2007.5% | $100,440 +8% |
| 2003 | $53 -96.6% | $93,000 +29.2% |
| 2002 | $1,540 +5.3% | $72,000 +7.5% |
| 2001 | $1,463 +8.1% | $67,000 +8.1% |
| 2000 | $1,353 +8% | $62,000 |
| 1999 | $1,253 | $62,000 |
Find assessor info on the county website
BuyAbility℠ payment
Est. payment
$2,371/mo
Principal & interest
$1367
HOA Fees
$578
Property taxes
$426
Climate risks
Neighborhood: 33487
Nearby schools
GreatSchools rating
- 10/10Blue Lake Elementary SchoolGrades: PK-5Distance: 2.3 mi
- 8/10Boca Raton Community Middle SchoolGrades: 6-8Distance: 3 mi
- 6/10Boca Raton Community High SchoolGrades: 9-12Distance: 2.9 mi
Schools provided by the listing agent
- Elementary: J. C. Mitchell Elementary School
- Middle: Boca Raton Community Middle School
- High: Boca Raton Community High School
Source: BeachesMLS. This data may not be complete. We recommend contacting the local school district to confirm school assignments for this home.
- Loading
- Loading
