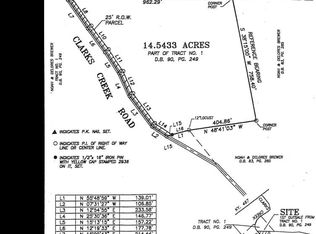Sold for $915,000
$915,000
400 Clarks Creek Rd, Dry Ridge, KY 41035
6beds
--sqft
Single Family Residence, Residential
Built in 2017
33.55 Acres Lot
$929,700 Zestimate®
$--/sqft
$2,572 Estimated rent
Home value
$929,700
Estimated sales range
Not available
$2,572/mo
Zestimate® history
Loading...
Owner options
Explore your selling options
What's special
Welcome to your dream retreat! This custom-built home on 33.9 fenced acres offers luxury, privacy & outdoor adventure. Enjoy manicured land with a stocked pond, running creek & ATV/hiking trails. Outdoor enthusiasts will love the shooting range, fire pit & hunting paradise. The spacious pole barn with cathedral ceilings provides ample storage & workspace. First-floor owner's suite features a custom shower & soaking tub, creating a private oasis. The gourmet kitchen boasts multi-tiered cabinetry, stainless steel appliances, quartz countertops & a tiled backsplash. Gleaming hardwood floors & ample natural light create a warm atmosphere, complemented by a two-story stone fireplace. The wrap-around porch offers panoramic views of the rolling Kentucky hills. The finished lower level is perfect for an apartment or in-law suite. Built with 2x6 construction, dimensional shingles & lifetime warranted Anderson windows & doors, this home ensures quality & modern conveniences like dual fuel HVAC & recessed lighting-Located just 15 minutes from the Ark Encounter & Williamstown Lake, offering both seclusion & convenience. Ideal for horses & livestock, it's a versatile haven for any lifestyle
Zillow last checked: 8 hours ago
Listing updated: April 10, 2025 at 10:16pm
Listed by:
The Treas Team 859-525-7900,
Huff Realty - Florence
Bought with:
Kyle Art, 218747
RE/MAX Victory + Affiliates
Source: NKMLS,MLS#: 629721
Facts & features
Interior
Bedrooms & bathrooms
- Bedrooms: 6
- Bathrooms: 4
- Full bathrooms: 4
Primary bedroom
- Features: Carpet Flooring, Bath Adjoins, Ceiling Fan(s)
- Level: First
- Area: 234
- Dimensions: 18 x 13
Bedroom 2
- Features: Carpet Flooring, Ceiling Fan(s)
- Level: First
- Area: 165
- Dimensions: 15 x 11
Bedroom 3
- Features: Carpet Flooring
- Level: Second
- Area: 234
- Dimensions: 26 x 9
Bedroom 4
- Features: Carpet Flooring
- Level: Second
- Area: 180
- Dimensions: 18 x 10
Bedroom 5
- Features: Bath Adjoins, Ceiling Fan(s)
- Level: Basement
- Area: 204
- Dimensions: 17 x 12
Other
- Features: Walk-Out Access, Laminate Flooring, Wood Cabinets
- Level: Basement
- Area: 525
- Dimensions: 35 x 15
Entry
- Features: Entrance Foyer, Tile Flooring
- Level: First
- Area: 88
- Dimensions: 11 x 8
Family room
- Features: Laminate Flooring
- Level: Basement
- Area: 204
- Dimensions: 17 x 12
Kitchen
- Features: See Remarks
- Level: First
- Area: 154
- Dimensions: 14 x 11
Laundry
- Features: Utility Sink, Tile Flooring
- Level: First
- Area: 187
- Dimensions: 17 x 11
Living room
- Features: Fireplace(s), Skylight(s), Recessed Lighting, Tile Flooring
- Level: First
- Area: 252
- Dimensions: 18 x 14
Office
- Features: Ceramic Tile Flooring
- Level: First
- Area: 80
- Dimensions: 10 x 8
Other
- Description: Bedroom 6
- Features: Ceramic Tile Flooring
- Level: Basement
- Area: 144
- Dimensions: 12 x 12
Primary bath
- Features: Ceramic Tile Flooring, Double Vanity, Shower, Soaking Tub
- Level: First
- Area: 234
- Dimensions: 18 x 13
Workshop
- Features: Walk-Out Access, Storage
- Level: First
- Area: 240
- Dimensions: 24 x 10
Heating
- Heat Pump, Forced Air
Cooling
- Central Air
Appliances
- Included: Stainless Steel Appliance(s), Electric Range, Dishwasher, Microwave, Refrigerator
- Laundry: Laundry Room, Main Level
Features
- Kitchen Island, Walk-In Closet(s), Storage, Soaking Tub, Pantry, Open Floorplan, Granite Counters, Entrance Foyer, Eat-in Kitchen, Double Vanity, Chandelier, Breakfast Bar, Cathedral Ceiling(s), Ceiling Fan(s), High Ceilings, Recessed Lighting, Wet Bar, Master Downstairs
- Doors: Multi Panel Doors
- Windows: Picture Window(s), Vinyl Frames
- Basement: Full
- Number of fireplaces: 1
- Fireplace features: Wood Burning
Property
Parking
- Total spaces: 3
- Parking features: Attached, Detached, Driveway, Garage Faces Side, Off Street, Oversized
- Attached garage spaces: 3
- Has uncovered spaces: Yes
Features
- Levels: Multi/Split,Two
- Stories: 2
- Patio & porch: Deck, Porch
- Exterior features: Private Yard, Fire Pit
- Waterfront features: Creek
Lot
- Size: 33.55 Acres
- Features: Cleared, Raw Land, Rolling Slope, Wooded
- Residential vegetation: Partially Wooded
Details
- Additional structures: Barn(s)
- Parcel number: 0250000002.02
- Other equipment: Fuel Tank(s)
Construction
Type & style
- Home type: SingleFamily
- Architectural style: Traditional
- Property subtype: Single Family Residence, Residential
Materials
- Vinyl Siding
- Foundation: Poured Concrete
- Roof: Shingle
Condition
- Existing Structure
- New construction: No
- Year built: 2017
Utilities & green energy
- Sewer: Septic Tank
- Water: Public
Community & neighborhood
Location
- Region: Dry Ridge
Price history
| Date | Event | Price |
|---|---|---|
| 3/11/2025 | Sold | $915,000-1.1% |
Source: | ||
| 2/13/2025 | Pending sale | $925,000 |
Source: | ||
| 2/6/2025 | Listed for sale | $925,000 |
Source: | ||
| 1/1/2025 | Listing removed | $925,000 |
Source: | ||
| 11/13/2024 | Price change | $925,000-2.6% |
Source: | ||
Public tax history
Tax history is unavailable.
Neighborhood: 41035
Nearby schools
GreatSchools rating
- 4/10Dry Ridge Elementary SchoolGrades: PK-5Distance: 5.2 mi
- 5/10Grant County Middle SchoolGrades: 6-8Distance: 5.4 mi
- 4/10Grant County High SchoolGrades: 9-12Distance: 3.4 mi
Schools provided by the listing agent
- Elementary: Dry Ridge Elementary
- Middle: Grant County Middle School
- High: Grant County High
Source: NKMLS. This data may not be complete. We recommend contacting the local school district to confirm school assignments for this home.

Get pre-qualified for a loan
At Zillow Home Loans, we can pre-qualify you in as little as 5 minutes with no impact to your credit score.An equal housing lender. NMLS #10287.
