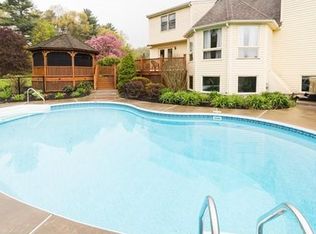Traditional New England Colonial home on 4+acres.Original owners designed their home with the love of baking,cooking and manicured outdoor living space.Design choices reflect open,spacious and functional flow.The chefs kitchen highlighted by custom shelving,custom cabinetry,granite counters with culinary purpose,industrial level appliances and a 11x6 custom walk in pantry with sink! Tiled EIK opens to FP family room with direct access to spectacular sunroom,formal LR,formal DR all with HW flooring and an update 1/2 bath off mud area. 2nd floor boasts 4 BR's 2 FB.MBR suite has WIC and spa style master bath with classic white subway tile.Each BR has a ceiling fan and nicely sized closets. 2nd FB also updated completes this floor.Exterior green space will surprise: lovely sunroom,deck,stone patio,manicured lawn and spectacular views! GREAT commuter location,topped ranked schools,4+ ac,4x6 construction,walk out LL all within several miles to Groton Center.400 Chicopee Row a wonderful home.
This property is off market, which means it's not currently listed for sale or rent on Zillow. This may be different from what's available on other websites or public sources.
