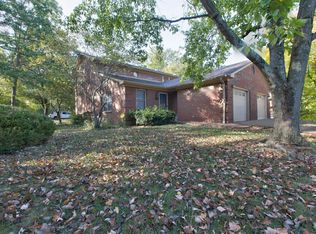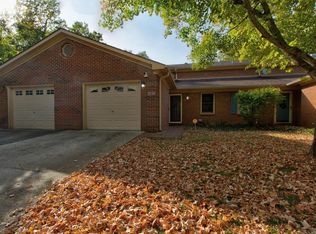Sold for $220,000 on 04/22/25
$220,000
400 Cheyenne Trl, Georgetown, KY 40324
3beds
1,500sqft
Townhouse
Built in 1993
4,268.88 Square Feet Lot
$222,200 Zestimate®
$147/sqft
$1,709 Estimated rent
Home value
$222,200
$196,000 - $253,000
$1,709/mo
Zestimate® history
Loading...
Owner options
Explore your selling options
What's special
MOVE-IN READY | MAINTENANCE-FREE LIVING
Don't miss this beautifully remodeled townhome on a spacious corner lot, offering 1,500 sq. ft. of comfortable living space and an attached garage! Conveniently located near everything Georgetown has to offer, this 3-bedroom, 2-bathroom home has been thoughtfully updated with new kitchen appliances, new flooring, and a brand-new sliding glass door with built-in blinds.
The functional floor plan features a first-floor bedroom and full bath, along with a bright living room, dining area, and a kitchen that opens to the back patio. Upstairs, you'll find two additional bedrooms and another full bath. An optional chair lift conveys with the home for added convenience.
Enjoy a low-maintenance lifestyle with lawn care and exterior upkeep included. Schedule your private tour today—this one won't last long!
Zillow last checked: 8 hours ago
Listing updated: August 29, 2025 at 12:08am
Listed by:
Chad Adams 502-316-1340,
Lifstyl Real Estate
Bought with:
Abbie Prater, 223342
The Brokerage
Source: Imagine MLS,MLS#: 25003986
Facts & features
Interior
Bedrooms & bathrooms
- Bedrooms: 3
- Bathrooms: 2
- Full bathrooms: 2
Primary bedroom
- Level: First
Bedroom 1
- Level: Second
Bedroom 2
- Level: Second
Bathroom 1
- Description: Full Bath
- Level: First
Bathroom 2
- Description: Full Bath
- Level: Second
Dining room
- Level: First
Dining room
- Level: First
Kitchen
- Level: First
Living room
- Level: First
Living room
- Level: First
Utility room
- Level: First
Heating
- Forced Air, Heat Pump, Natural Gas
Cooling
- Electric, Heat Pump
Appliances
- Included: Dryer, Disposal, Dishwasher, Microwave, Refrigerator, Washer, Range
- Laundry: Electric Dryer Hookup, Washer Hookup
Features
- Master Downstairs, Walk-In Closet(s), Ceiling Fan(s)
- Flooring: Carpet, Laminate, Tile, Vinyl
- Windows: Blinds
- Basement: Crawl Space
- Has fireplace: Yes
- Fireplace features: Gas Log, Living Room
Interior area
- Total structure area: 1,500
- Total interior livable area: 1,500 sqft
- Finished area above ground: 1,500
- Finished area below ground: 0
Property
Parking
- Total spaces: 1
- Parking features: Attached Garage, Driveway, Off Street
- Garage spaces: 1
- Has uncovered spaces: Yes
Accessibility
- Accessibility features: Stair Lift
Features
- Levels: Two
- Patio & porch: Patio
- Fencing: None
- Has view: Yes
- View description: Neighborhood
Lot
- Size: 4,268 sqft
Details
- Parcel number: 16710431.000
Construction
Type & style
- Home type: Townhouse
- Architectural style: Colonial
- Property subtype: Townhouse
Materials
- Brick Veneer
- Foundation: Block
- Roof: Dimensional Style
Condition
- New construction: No
- Year built: 1993
Utilities & green energy
- Sewer: Public Sewer
- Water: Public
Community & neighborhood
Location
- Region: Georgetown
- Subdivision: Hidden Valley
HOA & financial
HOA
- HOA fee: $125 monthly
- Services included: Other, Snow Removal, Maintenance Grounds
Price history
| Date | Event | Price |
|---|---|---|
| 4/22/2025 | Sold | $220,000-2.2%$147/sqft |
Source: | ||
| 3/17/2025 | Pending sale | $225,000$150/sqft |
Source: | ||
| 3/5/2025 | Listed for sale | $225,000+7.7%$150/sqft |
Source: | ||
| 6/5/2024 | Sold | $209,000$139/sqft |
Source: Public Record | ||
Public tax history
| Year | Property taxes | Tax assessment |
|---|---|---|
| 2022 | $1,188 +4.7% | $136,900 +5.8% |
| 2021 | $1,135 +954.7% | $129,400 +20.3% |
| 2017 | $108 +53.8% | $107,599 |
Find assessor info on the county website
Neighborhood: 40324
Nearby schools
GreatSchools rating
- 4/10Southern Elementary SchoolGrades: K-5Distance: 0.6 mi
- 4/10Georgetown Middle SchoolGrades: 6-8Distance: 0.3 mi
- 6/10Scott County High SchoolGrades: 9-12Distance: 2.2 mi
Schools provided by the listing agent
- Elementary: Garth
- Middle: Georgetown
- High: Great Crossing
Source: Imagine MLS. This data may not be complete. We recommend contacting the local school district to confirm school assignments for this home.

Get pre-qualified for a loan
At Zillow Home Loans, we can pre-qualify you in as little as 5 minutes with no impact to your credit score.An equal housing lender. NMLS #10287.

