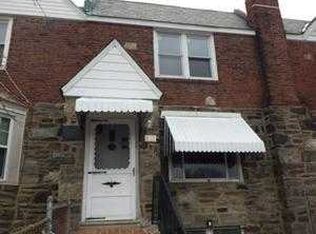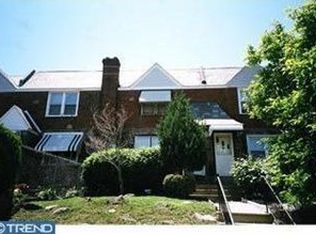Well maintain end unit. Hardwood floor throughout the entire house. Finished basement with garage access parking. Owners have made many updates to the property; including updated kitchen with granite counter top, ceiling fans in all the bedroom, and a newly install AC unit for the first fl. Home comes with brand new stainless steel appliances. Living room has a beautiful bay window. This 3 bedroom and 1.5 bathroom is move in ready. Walking distances to 69th train station, trolley and nearby grocery store. 2020-09-03
This property is off market, which means it's not currently listed for sale or rent on Zillow. This may be different from what's available on other websites or public sources.


