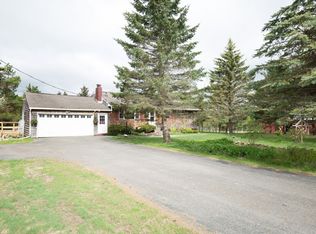Closed
$325,000
400 Chadwick Road, Delanson, NY 12053
3beds
1,500sqft
Single Family Residence, Residential
Built in 1973
7 Acres Lot
$382,500 Zestimate®
$217/sqft
$2,193 Estimated rent
Home value
$382,500
$360,000 - $405,000
$2,193/mo
Zestimate® history
Loading...
Owner options
Explore your selling options
What's special
Bring your horses, chickens, dogs and family to this adorable 7-acre farm in heart of Duanesburg! The updated ranch features 3 bedrooms, including primary with en-suite, spacious kitchen, huge utility/mud/craft room, 2-car garage and gorgeous view of the pastures and outdoor riding arenas.
You'll also enjoy a 4 stall barn equipped w/ rubber mats, water and electric, plus a front door and added rear entry door to paddock. Separate Hay barn.
Updates include many new windows, newer vinyl siding, ductless a/c and heat system, pellet stove, new gutters, roof (2015), new hot water tank and electric panel. Walking distance to school and town park!
0% down-USDA Financing available!
Zillow last checked: 8 hours ago
Listing updated: September 11, 2024 at 07:57pm
Listed by:
Johanna Clarke 518-859-4947,
Field Realty
Bought with:
Sybil Martino, 10401306985
Krutz Properties, LLC
Source: Global MLS,MLS#: 202228335
Facts & features
Interior
Bedrooms & bathrooms
- Bedrooms: 3
- Bathrooms: 2
- Full bathrooms: 2
Primary bedroom
- Level: First
Bedroom
- Level: First
Bedroom
- Level: First
Dining room
- Level: First
Kitchen
- Level: First
Living room
- Level: First
Other
- Level: First
Heating
- Baseboard, Ductless, Electric, Propane
Cooling
- Ductless
Appliances
- Included: Dishwasher, Range, Refrigerator
- Laundry: In Basement
Features
- Ceramic Tile Bath
- Flooring: Tile, Vinyl, Hardwood
- Basement: Full,Unfinished
- Number of fireplaces: 1
- Fireplace features: Living Room, Pellet Stove
Interior area
- Total structure area: 1,500
- Total interior livable area: 1,500 sqft
- Finished area above ground: 1,500
- Finished area below ground: 0
Property
Parking
- Total spaces: 6
- Parking features: Off Street, Paved, Attached, Driveway
- Garage spaces: 2
- Has uncovered spaces: Yes
Features
- Patio & porch: Side Porch, Deck, Front Porch
- Exterior features: Other, Garden
- Fencing: Other,Wood,Back Yard,Fenced,Gate
- Has view: Yes
- View description: Meadow, Orchard, Pasture, Skyline, Trees/Woods, Garden, Hills
Lot
- Size: 7 Acres
- Features: Meadow, Road Frontage, Cleared, Garden
Details
- Additional structures: Shed(s), Stable(s), Storage, Barn(s), Corral(s)
- Parcel number: 76.0014.111
- Special conditions: Standard
Construction
Type & style
- Home type: SingleFamily
- Architectural style: Farm,Farmhouse,Ranch
- Property subtype: Single Family Residence, Residential
Materials
- Vinyl Siding
- Foundation: Block
- Roof: Asphalt
Condition
- Updated/Remodeled
- New construction: No
- Year built: 1973
Utilities & green energy
- Sewer: Septic Tank
Community & neighborhood
Location
- Region: Delanson
Price history
| Date | Event | Price |
|---|---|---|
| 1/23/2023 | Sold | $325,000-1.2%$217/sqft |
Source: | ||
| 11/14/2022 | Pending sale | $329,000$219/sqft |
Source: | ||
| 10/26/2022 | Price change | $329,000-2.9%$219/sqft |
Source: | ||
| 10/12/2022 | Listed for sale | $339,000+28.2%$226/sqft |
Source: | ||
| 8/10/2015 | Listing removed | $264,500$176/sqft |
Source: RealtyUSA #201509436 Report a problem | ||
Public tax history
| Year | Property taxes | Tax assessment |
|---|---|---|
| 2024 | -- | $47,600 |
| 2023 | -- | $47,600 |
| 2022 | -- | $47,600 |
Find assessor info on the county website
Neighborhood: 12053
Nearby schools
GreatSchools rating
- 6/10Duanesburg Elementary SchoolGrades: PK-6Distance: 0.2 mi
- 7/10Duanesburg High SchoolGrades: 7-12Distance: 1 mi
