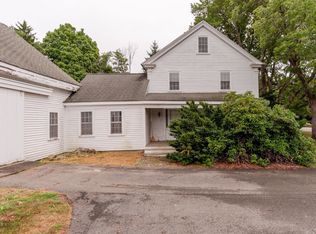Come see this beautiful custom home in Rye, just a short walk to Jenness Beach! Over 3,100 SF on .5 acres. Walk/bike to Cable Road Beach. The open concept living spaces include kitchen/dining with French doors to a large, screened porch and a living area with sliders to a custom built blue stone patio. Major renovations were done in 2005 and 2012 and include a new heating system, septic, roof, electrical, windows and the addition of two bedrooms, one being a fabulous master suite that's fully equipped with an over-sized tiled shower, soaking tub and double vanity sinks. The master suite also has His and Hers walk-in closets. There's a big, sunny backyard where you can listento the ocean waves and enjoy cool summer breezes.The family room is stylish and functional with a custom made stone fireplace, custom cabinetry and wall-mounted flat screen TV. There are gleaming wood floors throughout this impeccably maintained home. Easy access from the oversized attached 2-car garage into the large mudroom with five custom crafted lockers. The study with custom cabinetry and two work spaces is the perfect home office. The full basement easily accesses the garage and the main house via two interior staircases.
This property is off market, which means it's not currently listed for sale or rent on Zillow. This may be different from what's available on other websites or public sources.
