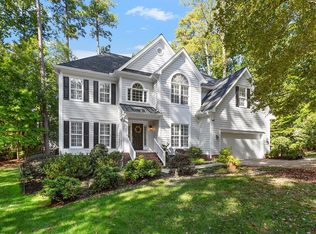Sold for $930,000
$930,000
400 Cates Farm Rd, Chapel Hill, NC 27516
4beds
2,715sqft
Single Family Residence, Residential
Built in 1995
0.53 Acres Lot
$931,700 Zestimate®
$343/sqft
$3,908 Estimated rent
Home value
$931,700
$857,000 - $1.02M
$3,908/mo
Zestimate® history
Loading...
Owner options
Explore your selling options
What's special
This house is ready for summer! From the in-ground pool, large deck and grass play area in the fenced in backyard. To the meticulously updated interior. This home has so many updates! To name a few: New carpet and updated hall bath, and resurfaced pool deck (2024), all new windows & screens (2023), updated kitchen, wood floors added on main level, custom cabinetry in office/den (2020), new siding and EV charger (2019), privacy fence in backyard (2016) and tankless water heater, roof and HVAC and all polybutylene piping replaced (2014). The home has an open kitchen and family floor plan with a main floor laundry. The second level has four bedrooms and two full bathrooms. The master bedroom is very spacious with a walk-in closet. The home is in the walk zone for McDougle Elementary and Middle Schools.
Zillow last checked: 8 hours ago
Listing updated: October 28, 2025 at 12:21am
Listed by:
Lynn Marie Roeder 919-260-9649,
Chapel Hill Realty Group, Inc.
Bought with:
Caren Parker, 303073
Waters Real Estate Brokerage
Source: Doorify MLS,MLS#: 10032773
Facts & features
Interior
Bedrooms & bathrooms
- Bedrooms: 4
- Bathrooms: 3
- Full bathrooms: 2
- 1/2 bathrooms: 1
Heating
- Central, Forced Air, Natural Gas, Zoned
Cooling
- Attic Fan, Ceiling Fan(s), Central Air, Gas
Appliances
- Included: Built-In Electric Oven, Built-In Gas Range, Built-In Range, Built-In Refrigerator, Convection Oven, Dishwasher, Electric Oven, Exhaust Fan, Gas Cooktop, Refrigerator, Self Cleaning Oven, Stainless Steel Appliance(s), Tankless Water Heater, Vented Exhaust Fan, Washer/Dryer
- Laundry: Gas Dryer Hookup, Laundry Room, Main Level, Washer Hookup
Features
- Bathtub Only, Bathtub/Shower Combination, Ceiling Fan(s), Eat-in Kitchen, Entrance Foyer, High Speed Internet, Kitchen Island, Quartz Counters, Shower Only, Smart Thermostat, Walk-In Closet(s), Walk-In Shower, Whirlpool Tub
- Flooring: Carpet, Ceramic Tile, Hardwood, Linoleum
- Doors: Storm Door(s)
- Windows: Double Pane Windows, Drapes, ENERGY STAR Qualified Windows, Insulated Windows, Low-Emissivity Windows, Screens, Tinted Windows, Window Coverings, Window Treatments
- Number of fireplaces: 1
- Fireplace features: Gas, Living Room, Wood Burning
Interior area
- Total structure area: 2,715
- Total interior livable area: 2,715 sqft
- Finished area above ground: 2,715
- Finished area below ground: 0
Property
Parking
- Parking features: Deck, Driveway, Garage, Garage Faces Side
- Attached garage spaces: 2
- Uncovered spaces: 1
Features
- Levels: Two
- Stories: 2
- Patio & porch: Deck
- Exterior features: Fenced Yard, Garden, Gas Grill, Outdoor Grill, Private Yard, Rain Gutters
- Has private pool: Yes
- Pool features: Fenced, In Ground, Liner, Outdoor Pool, Pool Cover, Private
- Fencing: Back Yard, Fenced, Gate, Privacy, Wood
- Has view: Yes
- View description: Pool, Trees/Woods
Lot
- Size: 0.53 Acres
- Features: Back Yard, City Lot, Corner Lot, Front Yard, Garden, Landscaped, Sprinklers In Rear
Details
- Parcel number: 9779252157
- Special conditions: Third Party Approval
Construction
Type & style
- Home type: SingleFamily
- Architectural style: Traditional
- Property subtype: Single Family Residence, Residential
Materials
- Batts Insulation, HardiPlank Type, Masonite
- Foundation: Block
- Roof: Shingle
Condition
- New construction: No
- Year built: 1995
Utilities & green energy
- Sewer: Public Sewer
- Water: Public
- Utilities for property: Electricity Connected, Natural Gas Connected, Sewer Connected, Water Connected
Community & neighborhood
Community
- Community features: Sidewalks, Street Lights
Location
- Region: Chapel Hill
- Subdivision: Cates Farm
HOA & financial
HOA
- Has HOA: Yes
- HOA fee: $160 annually
- Amenities included: None
- Services included: Insurance, Maintenance Grounds
Other
Other facts
- Road surface type: Asphalt
Price history
| Date | Event | Price |
|---|---|---|
| 7/17/2024 | Sold | $930,000+5.7%$343/sqft |
Source: | ||
| 6/24/2024 | Pending sale | $880,000$324/sqft |
Source: | ||
| 6/14/2024 | Contingent | $880,000$324/sqft |
Source: | ||
| 5/31/2024 | Listed for sale | $880,000+93.4%$324/sqft |
Source: | ||
| 8/4/2014 | Sold | $455,000-0.9%$168/sqft |
Source: Public Record Report a problem | ||
Public tax history
| Year | Property taxes | Tax assessment |
|---|---|---|
| 2025 | $10,958 +32.1% | $793,200 +63.9% |
| 2024 | $8,298 +1.7% | $484,000 |
| 2023 | $8,158 +1.1% | $484,000 |
Find assessor info on the county website
Neighborhood: 27516
Nearby schools
GreatSchools rating
- 8/10C And L Mcdougle Elementary SchoolGrades: PK-5Distance: 0.6 mi
- 8/10Mcdougle Middle SchoolGrades: 6-8Distance: 0.5 mi
- 9/10Chapel Hill High SchoolGrades: 9-12Distance: 1.1 mi
Schools provided by the listing agent
- Elementary: CH/Carrboro - McDougle
- Middle: CH/Carrboro - McDougle
- High: CH/Carrboro - Chapel Hill
Source: Doorify MLS. This data may not be complete. We recommend contacting the local school district to confirm school assignments for this home.
Get a cash offer in 3 minutes
Find out how much your home could sell for in as little as 3 minutes with a no-obligation cash offer.
Estimated market value$931,700
Get a cash offer in 3 minutes
Find out how much your home could sell for in as little as 3 minutes with a no-obligation cash offer.
Estimated market value
$931,700
