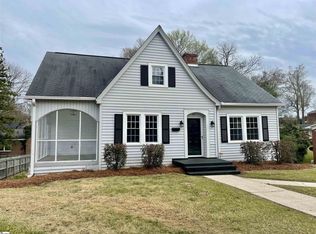Sold for $207,000
$207,000
400 Calvert Ave, Clinton, SC 29325
4beds
1,596sqft
Single Family Residence, Residential
Built in 1950
0.25 Acres Lot
$207,800 Zestimate®
$130/sqft
$1,744 Estimated rent
Home value
$207,800
Estimated sales range
Not available
$1,744/mo
Zestimate® history
Loading...
Owner options
Explore your selling options
What's special
Wonderful opportunity to live in the Collegeview neighborhood. This charming home is situated on a corner lot a block from Presbyterian College. This 1.5 story bungalow style home features both front and rear screened porches. As you enter the living room the shining hardwoods will catch your eye. There is a fireplace in the living room and French doors leading to the dining room which features a bay window. The Sellers have found a secret that you will love...they removed the wall paper and found original ship lap walls. Some have been painted and some left exposed, what a treasure. The kitchen has a refrigerator and gas range ( needs to be connected) that will remain with the home. There are 2 comfortable size bedrooms on the main level as well as a bath that has been partially renovated. Upstairs there are 2 additional bedrooms and 1.5 baths. The washer is current located in the unfinished basement. The basement could be a wonderful shop area, potting area, or just storage.
Zillow last checked: 8 hours ago
Listing updated: July 28, 2025 at 02:44pm
Listed by:
Melinda Gray 864-683-8126,
Palmetto Heritage Real Estate
Bought with:
Nikki Kirk
Noble & Company Realty
Source: Greater Greenville AOR,MLS#: 1559553
Facts & features
Interior
Bedrooms & bathrooms
- Bedrooms: 4
- Bathrooms: 3
- Full bathrooms: 2
- 1/2 bathrooms: 1
- Main level bathrooms: 1
- Main level bedrooms: 2
Primary bedroom
- Area: 180
- Dimensions: 15 x 12
Bedroom 2
- Area: 180
- Dimensions: 15 x 12
Bedroom 3
- Area: 120
- Dimensions: 12 x 10
Bedroom 4
- Area: 14
- Dimensions: 14 x 1
Primary bathroom
- Level: Main
Dining room
- Area: 144
- Dimensions: 12 x 12
Kitchen
- Area: 144
- Dimensions: 12 x 12
Living room
- Area: 240
- Dimensions: 20 x 12
Heating
- Natural Gas, Other
Cooling
- Wall/Window Unit(s)
Appliances
- Included: Free-Standing Gas Range, Refrigerator, Gas Water Heater
- Laundry: In Basement, Washer Hookup
Features
- Ceiling Smooth, Laminate Counters
- Flooring: Ceramic Tile, Hwd/Pine Flr Under Carpet, Luxury Vinyl
- Doors: Storm Door(s)
- Windows: Storm Window(s)
- Basement: Unfinished,Walk-Out Access
- Number of fireplaces: 1
- Fireplace features: Wood Burning
Interior area
- Total structure area: 1,596
- Total interior livable area: 1,596 sqft
Property
Parking
- Parking features: None, Driveway, Circular Driveway, Gravel
- Has uncovered spaces: Yes
Features
- Levels: One and One Half
- Stories: 1
- Patio & porch: Front Porch, Screened
Lot
- Size: 0.25 Acres
- Dimensions: 100 x 108 x 96 x 108
- Features: Corner Lot, Sloped, 1/2 Acre or Less
- Topography: Level
Details
- Parcel number: 9010109001
Construction
Type & style
- Home type: SingleFamily
- Architectural style: Bungalow
- Property subtype: Single Family Residence, Residential
Materials
- Wood Siding
- Foundation: Basement
- Roof: Composition
Condition
- Year built: 1950
Utilities & green energy
- Sewer: Public Sewer
- Water: Public
- Utilities for property: Cable Available
Community & neighborhood
Security
- Security features: Smoke Detector(s)
Community
- Community features: None
Location
- Region: Clinton
- Subdivision: College View
Price history
| Date | Event | Price |
|---|---|---|
| 7/25/2025 | Sold | $207,000-1.4%$130/sqft |
Source: | ||
| 6/22/2025 | Contingent | $210,000$132/sqft |
Source: | ||
| 6/5/2025 | Listed for sale | $210,000+320%$132/sqft |
Source: | ||
| 5/5/2017 | Sold | $50,000$31/sqft |
Source: | ||
Public tax history
| Year | Property taxes | Tax assessment |
|---|---|---|
| 2024 | $2,030 +12.3% | $4,760 |
| 2023 | $1,808 -1.3% | $4,760 |
| 2022 | $1,831 +7.8% | $4,760 +13.3% |
Find assessor info on the county website
Neighborhood: 29325
Nearby schools
GreatSchools rating
- 6/10Clinton Elementary SchoolGrades: K-5Distance: 1.1 mi
- 4/10Bell Street Middle SchoolGrades: 6-8Distance: 1.2 mi
- 6/10Clinton High SchoolGrades: 9-12Distance: 1.7 mi
Schools provided by the listing agent
- Elementary: Clinton
- Middle: Clinton Middle School
- High: Clinton
Source: Greater Greenville AOR. This data may not be complete. We recommend contacting the local school district to confirm school assignments for this home.
Get a cash offer in 3 minutes
Find out how much your home could sell for in as little as 3 minutes with a no-obligation cash offer.
Estimated market value
$207,800
