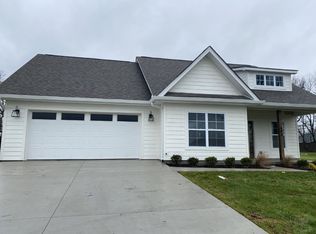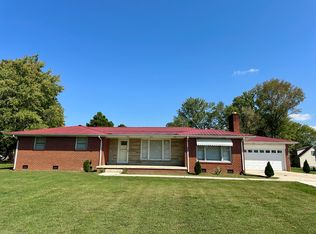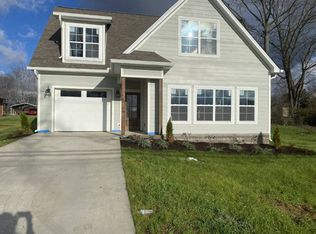Encounter the perfect blend of comfort and elegance at 400 Buffalo Valley Rd, nestled in the serene community of Baxter, TN. This inviting 3-bedroom home welcomes you with it's charming curb appeal and spacious 1,729 square feet of living space. Step inside to discover a beautifully designed interior featuring two full baths and a convenient half bath, providing ample space for everyday living and entertaining. The heart of the home boasts stunning granite countertops, offering both style and functionality for your culinary adventures. Natural light floods the open living areas, creating a warm and inviting atmosphere perfect for relaxation and gatherings. The thoughtfully designed floor plan ensures every room is both functional and stylish, catering to your lifestyle needs. A peaceful retreat awaits in the generously sized bedrooms, providing a private sanctuary for rest and rejuvenation. Outside, the expansive yard offers endless possibilities for outdoor fun and leisure. Located in a friendly neighborhood, this home combines the tranquility of rural living with easy access to nearby amenities. Discover the endless possibilities this delightful rental property has in store for you. Dishwasher, Air Conditioning, Garage, Washer Dryer Hookups, Electric Stove, Granite Countertops, Ice Maker, Microwave, Oven, Pantry, Refrigerator, Carpet, Primary Bath, Primary Bedroom, Blinds, Ceiling Fan, Electric Heat, Lawn & Pet Friendly.
This property is off market, which means it's not currently listed for sale or rent on Zillow. This may be different from what's available on other websites or public sources.



