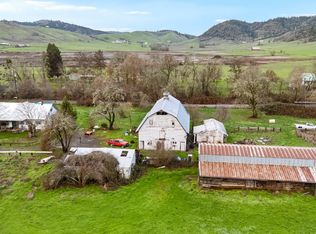Split living floor plan, large family room w/built-in hickory entertainment center, wet bar, living room, dining room, kitchen has granite counters, SS appliances, pull-outs in lower cabinets, large pantry. Outdoor living has 2 large patios, trex deck w/pergola, gazebo and trex deck overlooking creek. Water rights, 24x32 drive thru garage, in-ground sprinkler.s
This property is off market, which means it's not currently listed for sale or rent on Zillow. This may be different from what's available on other websites or public sources.
