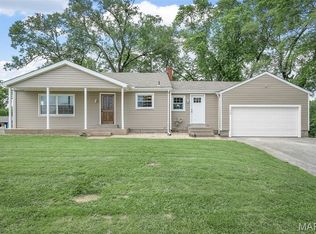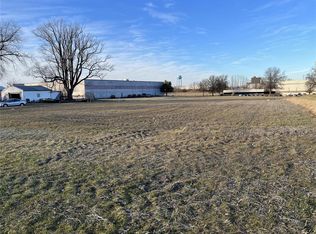Lisa E Menichino 314-803-8440,
Coldwell Banker Realty - Gundaker,
Robert V Menichino 314-803-8439,
Coldwell Banker Realty - Gundaker
400 Brown Rd, Saint Peters, MO 63376
Home value
$299,300
$284,000 - $314,000
$1,724/mo
Loading...
Owner options
Explore your selling options
What's special
Zillow last checked: 8 hours ago
Listing updated: April 28, 2025 at 04:26pm
Lisa E Menichino 314-803-8440,
Coldwell Banker Realty - Gundaker,
Robert V Menichino 314-803-8439,
Coldwell Banker Realty - Gundaker
Diane M Bueneman, 2017005407
Fox & Riley Real Estate
Facts & features
Interior
Bedrooms & bathrooms
- Bedrooms: 2
- Bathrooms: 2
- Full bathrooms: 2
- Main level bathrooms: 1
- Main level bedrooms: 2
Primary bedroom
- Features: Floor Covering: Wood
- Level: Main
- Area: 156
- Dimensions: 13x12
Bedroom
- Features: Floor Covering: Wood
- Level: Main
- Area: 108
- Dimensions: 12x9
Den
- Features: Floor Covering: Luxury Vinyl Plank
- Level: Lower
- Area: 99
- Dimensions: 11x9
Family room
- Features: Floor Covering: Luxury Vinyl Plank
- Level: Lower
- Area: 204
- Dimensions: 17x12
Kitchen
- Features: Floor Covering: Laminate
- Level: Main
- Area: 168
- Dimensions: 14x12
Living room
- Features: Floor Covering: Laminate
- Level: Main
- Area: 204
- Dimensions: 17x12
Heating
- Forced Air, Natural Gas
Cooling
- Central Air, Electric
Appliances
- Included: Dishwasher, Microwave, Electric Range, Electric Oven, Stainless Steel Appliance(s), Gas Water Heater
Features
- Eat-in Kitchen, Pantry, Kitchen/Dining Room Combo
- Flooring: Hardwood
- Doors: Storm Door(s)
- Basement: Full,Sleeping Area,Walk-Out Access
- Has fireplace: No
- Fireplace features: None, Recreation Room
Interior area
- Total structure area: 1,587
- Total interior livable area: 1,587 sqft
- Finished area above ground: 900
- Finished area below ground: 900
Property
Parking
- Total spaces: 2
- Parking features: Additional Parking, Detached, Off Street
- Garage spaces: 2
Features
- Levels: One
Lot
- Size: 0.46 Acres
- Features: Level
Details
- Additional structures: Equipment Shed, Garage(s), Outbuilding, Shed(s)
- Parcel number: 201111808000020.0000000
- Special conditions: Standard
Construction
Type & style
- Home type: SingleFamily
- Architectural style: Traditional,Ranch
- Property subtype: Single Family Residence
Materials
- Frame
Condition
- Year built: 1953
Utilities & green energy
- Sewer: Public Sewer
- Water: Public
Community & neighborhood
Location
- Region: Saint Peters
- Subdivision: Us Surv 1808 - No Hoa
Other
Other facts
- Listing terms: Cash,FHA,Conventional,VA Loan
- Ownership: Private
- Road surface type: Gravel
Price history
| Date | Event | Price |
|---|---|---|
| 6/5/2023 | Sold | -- |
Source: | ||
| 5/6/2023 | Pending sale | $249,900$157/sqft |
Source: | ||
| 5/1/2023 | Listed for sale | $249,900+31.6%$157/sqft |
Source: | ||
| 9/6/2018 | Sold | -- |
Source: | ||
| 7/31/2018 | Pending sale | $189,900$120/sqft |
Source: Berkshire Hathaway HomeServices Select Properties #18059858 | ||
Public tax history
| Year | Property taxes | Tax assessment |
|---|---|---|
| 2024 | $2,337 +0.1% | $32,550 |
| 2023 | $2,335 +6.9% | $32,550 +14.1% |
| 2022 | $2,184 | $28,520 |
Find assessor info on the county website
Neighborhood: 63376
Nearby schools
GreatSchools rating
- NASt. Peters Elementary SchoolGrades: K-2Distance: 1.4 mi
- 9/10Dr. Bernard J. Dubray Middle SchoolGrades: 6-8Distance: 2 mi
- 8/10Ft. Zumwalt East High SchoolGrades: 9-12Distance: 3.3 mi
Schools provided by the listing agent
- Elementary: Lewis & Clark Elem.
- Middle: Dubray Middle
- High: Ft. Zumwalt East High
Source: MARIS. This data may not be complete. We recommend contacting the local school district to confirm school assignments for this home.
Get a cash offer in 3 minutes
Find out how much your home could sell for in as little as 3 minutes with a no-obligation cash offer.
$299,300
Get a cash offer in 3 minutes
Find out how much your home could sell for in as little as 3 minutes with a no-obligation cash offer.
$299,300

