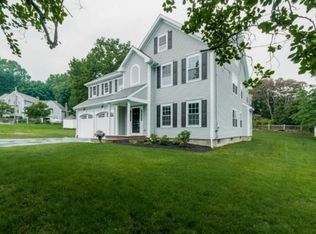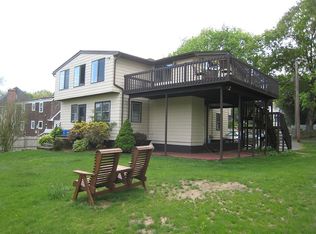Sold for $2,450,000
$2,450,000
400 Bronson Road, Fairfield, CT 06890
5beds
4,318sqft
Single Family Residence
Built in 2024
0.38 Acres Lot
$2,485,000 Zestimate®
$567/sqft
$7,730 Estimated rent
Home value
$2,485,000
$2.24M - $2.76M
$7,730/mo
Zestimate® history
Loading...
Owner options
Explore your selling options
What's special
Discover refined waterfront living at 400 Bronson Road. A beautifully crafted custom colonial set along the peaceful Mill River in Southport. This elegant waterfront home offers five generously sized bedrooms, four and a half bathrooms, and over 4,000 square feet of thoughtfully designed space across four levels. High-end finishes and timeless design details shine throughout, from the white oak accents and grand glass-railed foyer to the chef's kitchen featuring quartz countertops and premium appliances. The open layout is ideal for both everyday living and entertaining, featuring the floor to ceiling glass enclosed wine room and multiple balconies, inviting you to relax and take in the scenic river views. The luxurious primary suite offers a private retreat complete with a spa-like bathroom and its own balcony overlooking the water. Perfectly positioned just minutes from Southport's beaches, golf courses, vibrant shops and restaurants, this home blends sophistication and comfort, and natural beauty in one of Fairfield's most sought-after locations.
Zillow last checked: 8 hours ago
Listing updated: January 28, 2026 at 04:34am
Listed by:
The Engel Team at Douglas Elliman,
Charles H. Anello (203)667-7026,
Douglas Elliman of Connecticut 203-889-5580
Bought with:
Susan E. Tortora, RES.0684785
William Raveis Real Estate
Source: Smart MLS,MLS#: 24124894
Facts & features
Interior
Bedrooms & bathrooms
- Bedrooms: 5
- Bathrooms: 5
- Full bathrooms: 4
- 1/2 bathrooms: 1
Primary bedroom
- Features: High Ceilings, Balcony/Deck, Full Bath, Stall Shower, Walk-In Closet(s), Hardwood Floor
- Level: Upper
Bedroom
- Features: High Ceilings, Hardwood Floor
- Level: Main
Bedroom
- Features: High Ceilings, Full Bath
- Level: Upper
Bedroom
- Features: High Ceilings, Jack & Jill Bath
- Level: Upper
Bedroom
- Features: High Ceilings, Jack & Jill Bath
- Level: Upper
Bathroom
- Features: Stall Shower, Tile Floor
- Level: Main
Dining room
- Features: High Ceilings, Balcony/Deck, Hardwood Floor
- Level: Main
Family room
- Features: High Ceilings, Balcony/Deck, Fireplace, Sliders
- Level: Main
Kitchen
- Features: Balcony/Deck, Quartz Counters, Kitchen Island, Pantry, Hardwood Floor
- Level: Main
Rec play room
- Features: Full Bath, Patio/Terrace, Sliders
- Level: Lower
Study
- Features: Balcony/Deck, Wet Bar
- Level: Third,Upper
Heating
- Forced Air, Zoned, Natural Gas
Cooling
- Central Air
Appliances
- Included: Gas Range, Microwave, Range Hood, Refrigerator, Dishwasher, Washer, Dryer, Tankless Water Heater
- Laundry: Upper Level
Features
- Wired for Data, Open Floorplan
- Basement: Full,Finished
- Attic: Finished,Walk-up
- Number of fireplaces: 1
Interior area
- Total structure area: 4,318
- Total interior livable area: 4,318 sqft
- Finished area above ground: 4,318
Property
Parking
- Total spaces: 2
- Parking features: Attached, Garage Door Opener
- Attached garage spaces: 2
Features
- Has view: Yes
- View description: Water
- Has water view: Yes
- Water view: Water
- Waterfront features: Waterfront, River Front
Lot
- Size: 0.38 Acres
- Features: Level, Landscaped, In Flood Zone
Details
- Parcel number: 2653834
- Zoning: A
Construction
Type & style
- Home type: SingleFamily
- Architectural style: Colonial
- Property subtype: Single Family Residence
Materials
- Shake Siding, Vertical Siding
- Foundation: Concrete Perimeter
- Roof: Asphalt,Metal
Condition
- New construction: No
- Year built: 2024
Utilities & green energy
- Sewer: Public Sewer
- Water: Public
Community & neighborhood
Security
- Security features: Security System
Location
- Region: Southport
- Subdivision: Southport
Price history
| Date | Event | Price |
|---|---|---|
| 12/2/2025 | Sold | $2,450,000$567/sqft |
Source: | ||
| 10/17/2025 | Pending sale | $2,450,000$567/sqft |
Source: | ||
| 10/10/2025 | Listed for sale | $2,450,000+11.4%$567/sqft |
Source: | ||
| 3/17/2025 | Sold | $2,200,000-8.3%$509/sqft |
Source: | ||
| 12/17/2024 | Listed for sale | $2,399,000+9.1%$556/sqft |
Source: | ||
Public tax history
| Year | Property taxes | Tax assessment |
|---|---|---|
| 2025 | $16,049 +108.5% | $565,320 +104.9% |
| 2024 | $7,697 +1.4% | $275,870 |
| 2023 | $7,589 +1% | $275,870 |
Find assessor info on the county website
Neighborhood: Southport
Nearby schools
GreatSchools rating
- 8/10Mill Hill SchoolGrades: K-5Distance: 0.4 mi
- 8/10Roger Ludlowe Middle SchoolGrades: 6-8Distance: 0.7 mi
- 9/10Fairfield Ludlowe High SchoolGrades: 9-12Distance: 0.7 mi
Schools provided by the listing agent
- Elementary: Mill Hill
- High: Fairfield Ludlowe
Source: Smart MLS. This data may not be complete. We recommend contacting the local school district to confirm school assignments for this home.
Sell for more on Zillow
Get a Zillow Showcase℠ listing at no additional cost and you could sell for .
$2,485,000
2% more+$49,700
With Zillow Showcase(estimated)$2,534,700

