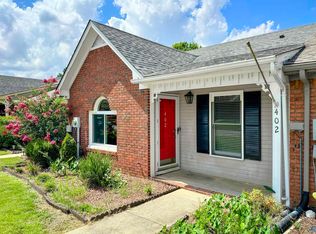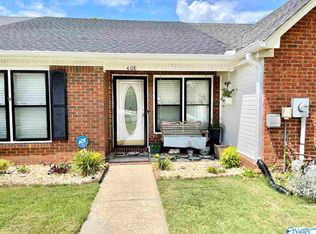Sold for $220,000
$220,000
400 Bromwich St SW, Decatur, AL 35603
2beds
1,800sqft
Townhouse
Built in 1991
-- sqft lot
$214,000 Zestimate®
$122/sqft
$1,409 Estimated rent
Home value
$214,000
$201,000 - $227,000
$1,409/mo
Zestimate® history
Loading...
Owner options
Explore your selling options
What's special
THIS CHARMING END UNIT TOWNHOUSE IS IN "MOVE IN CONDITION". NEWLY UPDATED KITCHEN , GRANITE COUNTERTOPS,TILE BACKSPLASH,STAINLESS APPLIANCES,NEW FLOORING VINYL PLANK and LAMINATE. 2 LARGE BEDROOMS ,2 FULL BATHS, FAMILY ROOM, SUNROOM AND BONUS ROOM/STUDY, DINING ROOM AND. DOUBLE CARPORT, 2 STORAGE BUILDINGS,ENJOY THE SPRING WITH SPRING FLOWERS BLOOMING AND BIRDS FLUTTERING FROM THE HUGE DECK AND PRIVACY FENCE. CENTRAL GAS HVAC AND GAS WATER HEATER CROWM MOULDING TO ACCENT EACH ROOM. WASHER AND DRYER TO COVEY. ROOF-2019 HVAC 2014, SUNROOM ADDED IN 2016, WINDOW WORLD , VINYL WINDOWS ALL READY FOR IMMEDIATE OCCUPANCY.
Zillow last checked: 8 hours ago
Listing updated: April 03, 2024 at 04:17pm
Listed by:
Toby Joseph 256-303-7171,
Coldwell Banker McMillan
Bought with:
Toby Joseph, 29986
Coldwell Banker McMillan
Source: ValleyMLS,MLS#: 21853470
Facts & features
Interior
Bedrooms & bathrooms
- Bedrooms: 2
- Bathrooms: 2
- Full bathrooms: 2
Primary bedroom
- Features: Ceiling Fan(s), Crown Molding, Laminate Floor, Walk-In Closet(s)
- Level: First
- Area: 187
- Dimensions: 11 x 17
Bedroom 2
- Features: Ceiling Fan(s), Crown Molding, Laminate Floor
- Level: First
- Area: 165
- Dimensions: 11 x 15
Dining room
- Features: Ceiling Fan(s), Crown Molding, Chair Rail, Laminate Floor
- Level: First
- Area: 210
- Dimensions: 15 x 14
Kitchen
- Features: Crown Molding, Granite Counters, Tile
- Level: First
- Area: 168
- Dimensions: 12 x 14
Living room
- Features: Ceiling Fan(s), Crown Molding, Laminate Floor
- Level: First
- Area: 294
- Dimensions: 14 x 21
Bonus room
- Features: Ceiling Fan(s), Laminate Floor
- Level: First
- Area: 130
- Dimensions: 10 x 13
Heating
- Central 1, Natural Gas
Cooling
- Central 1, Electric, Gas
Appliances
- Included: Dishwasher, Dryer, Gas Water Heater, Microwave, Range, Washer
Features
- Has basement: No
- Has fireplace: No
- Fireplace features: None
- Common walls with other units/homes: End Unit
Interior area
- Total interior livable area: 1,800 sqft
Property
Details
- Parcel number: 1203061000110000
Construction
Type & style
- Home type: Townhouse
- Property subtype: Townhouse
Materials
- Foundation: Slab
Condition
- New construction: No
- Year built: 1991
Utilities & green energy
- Sewer: Public Sewer
- Water: Public
Community & neighborhood
Location
- Region: Decatur
- Subdivision: Windchase Townhomes
Price history
| Date | Event | Price |
|---|---|---|
| 4/3/2024 | Sold | $220,000-4.3%$122/sqft |
Source: | ||
| 3/6/2024 | Pending sale | $229,900$128/sqft |
Source: | ||
| 2/16/2024 | Listed for sale | $229,900$128/sqft |
Source: | ||
Public tax history
| Year | Property taxes | Tax assessment |
|---|---|---|
| 2024 | $344 | $9,420 |
| 2023 | $344 | $9,420 |
| 2022 | $344 +17.5% | $9,420 +16.3% |
Find assessor info on the county website
Neighborhood: 35603
Nearby schools
GreatSchools rating
- 3/10Frances Nungester Elementary SchoolGrades: PK-5Distance: 0.8 mi
- 4/10Decatur Middle SchoolGrades: 6-8Distance: 2.8 mi
- 5/10Decatur High SchoolGrades: 9-12Distance: 2.7 mi
Schools provided by the listing agent
- Elementary: Frances Nungester
- Middle: Decatur Middle School
- High: Decatur High
Source: ValleyMLS. This data may not be complete. We recommend contacting the local school district to confirm school assignments for this home.
Get pre-qualified for a loan
At Zillow Home Loans, we can pre-qualify you in as little as 5 minutes with no impact to your credit score.An equal housing lender. NMLS #10287.
Sell with ease on Zillow
Get a Zillow Showcase℠ listing at no additional cost and you could sell for —faster.
$214,000
2% more+$4,280
With Zillow Showcase(estimated)$218,280

