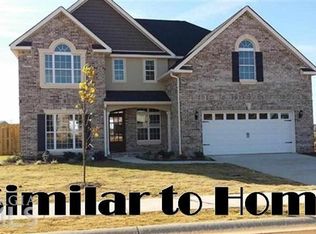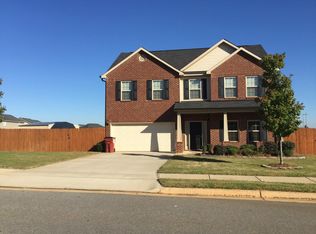Sold for $385,000 on 11/03/25
$385,000
400 Broderick Cir, Warner Robins, GA 31088
4beds
3,511sqft
SingleFamily
Built in 2011
8,712 Square Feet Lot
$383,900 Zestimate®
$110/sqft
$2,547 Estimated rent
Home value
$383,900
$365,000 - $403,000
$2,547/mo
Zestimate® history
Loading...
Owner options
Explore your selling options
What's special
2.5% buyer's broker commission. Successful short-term rental!! EVERYTHING STAYS! TURN-KEY READY.
It features a grand 2way entry staircase kitchen with stainless steel appliances & a cozy breakfast nook. There's a formal dining room and office both with tray ceiling, a living room with a fire place, and a full bath and bedroom (could use for in-law suite) and laundry room all on the first floor.
On the 2nd floor there are 3 more bedrooms.. if that weren't enough THERE'S A MEDIA ROOM with reclining theater chairs, fixed with a projector and giant screen. Also a Master Retreat with a large sitting area. The master bedroom includes 2 walk-in closets.
Enjoy a large landscaped backyard with a privacy fence.
2025 - new home theater projector
2024 - new eco thermostats (controlled remotely)
2024 - new oven heating element
2023 - house entirely painted
2023 - new AC unit
2020 - new privacy fence
2018 - new roof
Facts & features
Interior
Bedrooms & bathrooms
- Bedrooms: 4
- Bathrooms: 3
- Full bathrooms: 3
Heating
- Other, Electric
Cooling
- Central
Appliances
- Included: Dishwasher, Dryer, Freezer, Garbage disposal, Microwave, Range / Oven, Refrigerator, Washer
Features
- Carpeted Floors, Attic Storage, Fireplace, Pantry, Security System, Walk-In Closet(s), Garden Tub
- Flooring: Tile, Carpet, Hardwood, Laminate
- Basement: None
- Has fireplace: Yes
Interior area
- Total interior livable area: 3,511 sqft
Property
Parking
- Parking features: Garage - Attached, On-street
Features
- Exterior features: Wood
Lot
- Size: 8,712 sqft
Details
- Parcel number: 0W1410096000
Construction
Type & style
- Home type: SingleFamily
Materials
- Wood
- Foundation: Slab
- Roof: Asphalt
Condition
- Year built: 2011
Utilities & green energy
- Sewer: City
Community & neighborhood
Location
- Region: Warner Robins
Other
Other facts
- Interior Features: Carpeted Floors, Attic Storage, Fireplace, Pantry, Security System, Walk-In Closet(s), Garden Tub
- Heating: Central
- Cooling: Electric
- Foundation: Slab
- Water: City
- Sewer: City
- Property Type: A
Price history
| Date | Event | Price |
|---|---|---|
| 11/3/2025 | Sold | $385,000$110/sqft |
Source: Public Record | ||
| 9/21/2025 | Pending sale | $385,000$110/sqft |
Source: CGMLS #256090 | ||
| 9/17/2025 | Listed for sale | $385,000-26.4%$110/sqft |
Source: CGMLS #256090 | ||
| 2/12/2025 | Listing removed | -- |
Source: Owner | ||
| 1/22/2025 | Price change | $523,139+4.6%$149/sqft |
Source: Owner | ||
Public tax history
| Year | Property taxes | Tax assessment |
|---|---|---|
| 2024 | $4,201 -3.7% | $144,000 +8.1% |
| 2023 | $4,363 +14% | $133,240 +15.3% |
| 2022 | $3,826 +17.3% | $115,600 +17.3% |
Find assessor info on the county website
Neighborhood: 31088
Nearby schools
GreatSchools rating
- NADavid A. Perdue Primary SchoolGrades: PK-2Distance: 1.1 mi
- 8/10Feagin Mill Middle SchoolGrades: 6-8Distance: 1 mi
- 9/10Houston County High SchoolGrades: 9-12Distance: 0.9 mi
Schools provided by the listing agent
- Elementary: David Perdue Elementary
- Middle: Feagin Mill Middle
- High: Houston County High School
Source: The MLS. This data may not be complete. We recommend contacting the local school district to confirm school assignments for this home.

Get pre-qualified for a loan
At Zillow Home Loans, we can pre-qualify you in as little as 5 minutes with no impact to your credit score.An equal housing lender. NMLS #10287.
Sell for more on Zillow
Get a free Zillow Showcase℠ listing and you could sell for .
$383,900
2% more+ $7,678
With Zillow Showcase(estimated)
$391,578
