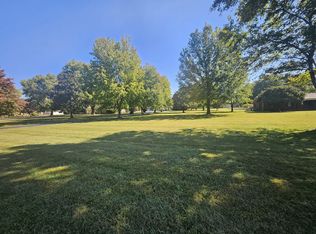Closed
$595,000
400 Brinkley Rd, Murfreesboro, TN 37128
4beds
3,633sqft
Single Family Residence, Residential
Built in 1992
1.28 Acres Lot
$-- Zestimate®
$164/sqft
$3,454 Estimated rent
Home value
Not available
Estimated sales range
Not available
$3,454/mo
Zestimate® history
Loading...
Owner options
Explore your selling options
What's special
Home to sell at public auction on Saturday, September 20th at 10am. Home & 3 Building Lots.
Rare find - 4 properties all selling separately in west Murfreesboro, triple Blackman school zones.
Auction 1: Lot #1 includes a ranch-style, all-brick home with 4 bedrooms, 3.5 baths, living room, kitchen, dining room, den, rec room, hobby room, & office, all on one level. Upgrades are primary bedroom custom built-ins, bath with zero entry shower, vaulted great room, tongue and groove ceiling, roof on house & garage less than 2 years old, large room addition with partial kitchenette & half bath; this area would be perfect for additional family member suite. Other items include 2 car carport, 2 car detached garage - heated and cooled, concrete drive, patio, raised growing beds, nice corner lot. The home was built in 1992 and has 3,600+ square feet - and there's more!
Also Selling:
Auction 2: Lot 2 is a vacant building lot, dimensions are 104' x 270', or 0.72 of an acre with 4 BR soil site, mostly level & treed.
Auction 3: Lot 3 is a vacant building lot, dimensions are 99' x 289', or 0.78 of an acre with 3 BR soil site, mostly level & treed.
Auction 4: Lot 4 is a vacant building lot, dimensions are 99' x 271', or 0.71 of an acre with 3 BR soil site, mostly level & treed.
If you are looking for a home in an established area, come take a look! If you need a lot to build a home, here are three excellent choices! Come take a look!
This property is in the county. A copy of the survey can be found under Documents tab.
TERMS: HOUSE: $30,000 down day of sale, balance due in 30 days. LOTS: 10% down day of sale, balance due in 30 days. 10% Buyer’s Premium added to bid to determine final sale price on all 4 lots.
TAXES: Prorated POSSESSION: With Deed
Zillow last checked: 8 hours ago
Listing updated: October 27, 2025 at 12:55pm
Listing Provided by:
Bob Bugg 615-456-4042,
Parks Auction & Realty
Bought with:
Bob Bugg, 264129
Parks Auction & Realty
Source: RealTracs MLS as distributed by MLS GRID,MLS#: 2989707
Facts & features
Interior
Bedrooms & bathrooms
- Bedrooms: 4
- Bathrooms: 4
- Full bathrooms: 3
- 1/2 bathrooms: 1
- Main level bedrooms: 4
Bedroom 1
- Features: Full Bath
- Level: Full Bath
- Area: 196 Square Feet
- Dimensions: 14x14
Bedroom 2
- Features: Bath
- Level: Bath
- Area: 196 Square Feet
- Dimensions: 14x14
Bedroom 3
- Area: 168 Square Feet
- Dimensions: 12x14
Bedroom 4
- Area: 110 Square Feet
- Dimensions: 10x11
Den
- Area: 360 Square Feet
- Dimensions: 15x24
Dining room
- Area: 168 Square Feet
- Dimensions: 12x14
Other
- Area: 200 Square Feet
- Dimensions: 10x20
Kitchen
- Area: 168 Square Feet
- Dimensions: 12x14
Living room
- Area: 420 Square Feet
- Dimensions: 14x30
Recreation room
- Area: 462 Square Feet
- Dimensions: 14x33
Heating
- Central
Cooling
- Central Air
Appliances
- Included: Built-In Gas Oven, Built-In Gas Range, Dishwasher
- Laundry: Electric Dryer Hookup, Washer Hookup
Features
- Flooring: Carpet, Wood, Laminate
- Basement: None
Interior area
- Total structure area: 3,633
- Total interior livable area: 3,633 sqft
- Finished area above ground: 3,633
Property
Parking
- Total spaces: 4
- Parking features: Detached, Attached
- Garage spaces: 2
- Carport spaces: 2
- Covered spaces: 4
Features
- Levels: One
- Stories: 1
Lot
- Size: 1.28 Acres
Details
- Parcel number: 093 01600 R0057854
- Special conditions: Auction
Construction
Type & style
- Home type: SingleFamily
- Property subtype: Single Family Residence, Residential
Materials
- Brick
Condition
- New construction: No
- Year built: 1992
Utilities & green energy
- Sewer: Septic Tank
- Water: Private
- Utilities for property: Water Available
Community & neighborhood
Location
- Region: Murfreesboro
- Subdivision: Carl Pope Resub
Price history
| Date | Event | Price |
|---|---|---|
| 10/24/2025 | Sold | $595,000-22.7%$164/sqft |
Source: | ||
| 5/20/2025 | Sold | $770,000-3.8%$212/sqft |
Source: | ||
| 5/10/2025 | Pending sale | $800,000$220/sqft |
Source: | ||
| 4/28/2025 | Listed for sale | $800,000$220/sqft |
Source: | ||
| 4/15/2025 | Contingent | $800,000$220/sqft |
Source: | ||
Public tax history
| Year | Property taxes | Tax assessment |
|---|---|---|
| 2018 | $2,224 -1.8% | $105,925 +25.4% |
| 2017 | $2,265 | $84,500 |
| 2016 | $2,265 | $84,500 |
Find assessor info on the county website
Neighborhood: 37128
Nearby schools
GreatSchools rating
- 7/10Blackman Elementary SchoolGrades: PK-5Distance: 1 mi
- 7/10Blackman Middle SchoolGrades: 6-8Distance: 0.7 mi
- 8/10Blackman High SchoolGrades: 9-12Distance: 0.8 mi
Schools provided by the listing agent
- Elementary: Blackman Elementary School
- Middle: Blackman Middle School
- High: Blackman High School
Source: RealTracs MLS as distributed by MLS GRID. This data may not be complete. We recommend contacting the local school district to confirm school assignments for this home.

Get pre-qualified for a loan
At Zillow Home Loans, we can pre-qualify you in as little as 5 minutes with no impact to your credit score.An equal housing lender. NMLS #10287.
