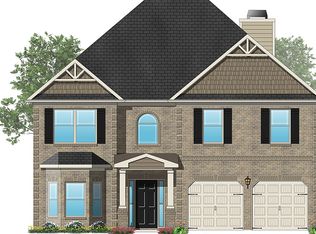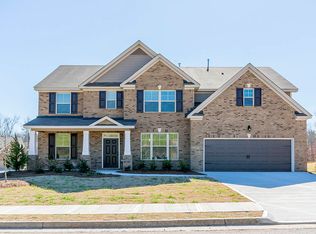Just 30 miles south of Atlanta, residents enjoy an affordable cost of living with a high quality of life. Take advantage of everything this incredible area has to offer at Kensington Park. Get the home you want in a location you love.The Hunter Model offers all the bells and whistles with an island kitchen which opens to breakfast and family room, huge owner's suite with private five piece bath.
This property is off market, which means it's not currently listed for sale or rent on Zillow. This may be different from what's available on other websites or public sources.

