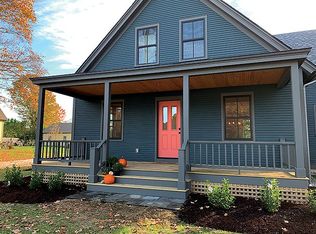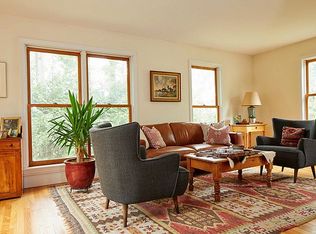This lovely 3 bedroom 2 bath home is located in the heart of Shelburne. Just one mile to Shelburne beach, a short walk to the museum and walking trails, and close to an excellent school make it the perfect location! Upon entering the home you are greeted with bright natural light into an amazing mudroom. Plenty of storage is provided with the built in cubbies and closet. The open concept design with vaulted ceilings and a wood burning stove make this home cozy and inviting. Double ovens, stainless steel appliances, reclaimed slate board countertops, handmade butcher block island, and oversized magnetic chalkboard make this kitchen a pleasure to spend time cooking and entertaining. From the living room, walk out onto the large deck with outdoor kitchen and overlook a beautiful, private lush backyard. The nearly half acre yard is surrounded by a small stream to explore in the spring, established asparagus and strawberries, lots of wild black raspberries, and perennials throughout. The basement is newly remodeled which includes a large bedroom and bath (which could easily be converted into an inlaw suite or apartment for extra income) as well as laundry and flexible space with storage. The other two bedrooms and bathroom are located on the main floor along with a full bath. This well maintained home has 1842 finished square feet and 256 unfinished square feet in the basement used for storage. The property has a garage that is 384 square feet, currently used as a woodshop.
This property is off market, which means it's not currently listed for sale or rent on Zillow. This may be different from what's available on other websites or public sources.


