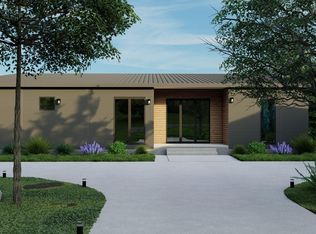If you're looking for that ideal Quechee home this stunning contemporary is the place. Open and light filled, the living room offers cathedral ceilings and a two story fieldstone fireplace. The updated kitchen with ample storage and a fantastic island, allows for full view of both the dining and living rooms. A main floor master with a spacious walk in shower, a soaking tub, and walk in closet is the perfect spot to get away for a quiet moment. Upstairs you'll find two bedrooms and two full baths and loft that works great as an office or workout space. This home only gets better as you step onto the screened porch, deck or patio and enjoy total privacy and lovely gardens. Located just a few steps from Quechee's wilderness trail system, you can make this home your perfect home base for all there is to do - golf, tennis, skiing, swimming, and so much more!
This property is off market, which means it's not currently listed for sale or rent on Zillow. This may be different from what's available on other websites or public sources.

