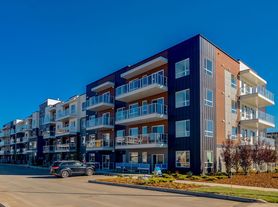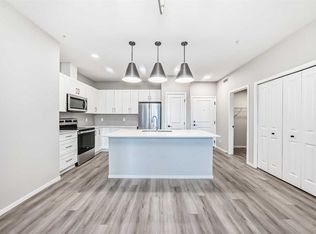A great opportunity for quality renters: this new 2-bedroom, 1.5-bath townhome offers exceptional value- Ask about the 1 month FREE offer! Designed for comfortable modern living, the home features 9' ceilings on both levels, lots of natural light, and sleek luxury vinyl plank flooring. The open-concept main floor includes a modern kitchen with quartz countertops, a stylish island with breakfast bar, and a fridge with built-in water and ice. Upstairs, two nicely sized bedrooms (King & Queen compatible) pair with clean, modern bathrooms featuring quartz counters and a rain shower head. Added conveniences include in-suite laundry, a walk-in closet, two coat closets, and a large pantry with lighting. Your garage parking spot is just steps from your back door plus no exterior maintenance, making life easy year-round. Located in a new community near a large park, playgrounds, schools, restaurants, shopping, transit, and major routes, this home offers comfort in a convenient setting. Included in rent: Gas, Heat, Water, Parking. This home is a standout option in today's rental market. Reach out for more details!
House for rent
C$2,200/mo
400 Belmont St SW #506, Calgary, AB T2X 4C1
2beds
1,050sqft
Price may not include required fees and charges.
Singlefamily
Available now
Ceiling fan
In unit laundry
1 Parking space parking
Central
What's special
Lots of natural lightOpen-concept main floorRain shower headIn-suite laundryWalk-in closetTwo coat closets
- 42 days |
- -- |
- -- |
Travel times
Looking to buy when your lease ends?
Consider a first-time homebuyer savings account designed to grow your down payment with up to a 6% match & a competitive APY.
Facts & features
Interior
Bedrooms & bathrooms
- Bedrooms: 2
- Bathrooms: 2
- Full bathrooms: 1
- 1/2 bathrooms: 1
Heating
- Central
Cooling
- Ceiling Fan
Appliances
- Included: Dishwasher, Dryer, Range, Refrigerator, Washer
- Laundry: In Unit, Shared
Features
- Breakfast Bar, Ceiling Fan(s), High Ceilings, Kitchen Island, No Smoking Home, Open Floorplan, Pantry, Quartz Counters, Separate Entrance, Storage, Walk In Closet, Walk-In Closet(s)
- Flooring: Carpet
Interior area
- Total interior livable area: 1,050 sqft
Property
Parking
- Total spaces: 1
- Parking features: Assigned, Covered
- Details: Contact manager
Features
- Exterior features: Assigned, Bicycle Storage, Bicycle storage, Breakfast Bar, Corner Lot, Front Porch, Gas included in rent, Heating included in rent, Heating system: Central, High Ceilings, Kitchen Island, Laundry, Lot Features: Corner Lot, Low Maintenance Landscape, Low Maintenance Landscape, No Smoking Home, Open Floorplan, Pantry, Parkade, Quartz Counters, Roof Type: Flat, Separate Entrance, Snow Removal, Storage, Visitor Parking, Walk In Closet, Walk-In Closet(s), Water included in rent, Window Coverings
Construction
Type & style
- Home type: SingleFamily
- Property subtype: SingleFamily
Condition
- Year built: 2025
Utilities & green energy
- Utilities for property: Gas, Water
Community & HOA
Location
- Region: Calgary
Financial & listing details
- Lease term: Contact For Details
Price history
Price history is unavailable.

