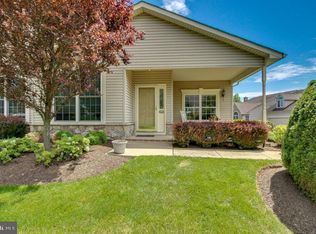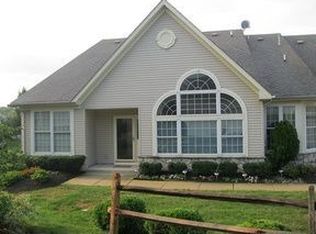Welcome to Flowers Mill, 55+ community in Langhorne. Two bedrooms, two full baths and a loft. Entry with hardwood floor that leads into the den, dining room, kitchen and living room with a fireplace. Open floor plan. Kitchen with panty. The two bedrooms and loft have neutral carpeting. Full baths with ivory sink(s), tub and shower stall. Master bedroom with large walk in closet on one side and shelves on the opposite side. Nice size laundry room with sink. Two car garage. Large loft with yet another closet. Out front you have a nice size patio. Sliding doors there as well. Really nice simple home in the development. Well cared for. Close to train station, shopping and restaurants. (Association Info: Grills are allowed on deck, patio or garage. Dogs and cats are allowed but no more than 2. No wildlife. For landscaping to add or remove-you do need to ask for approval).
This property is off market, which means it's not currently listed for sale or rent on Zillow. This may be different from what's available on other websites or public sources.


