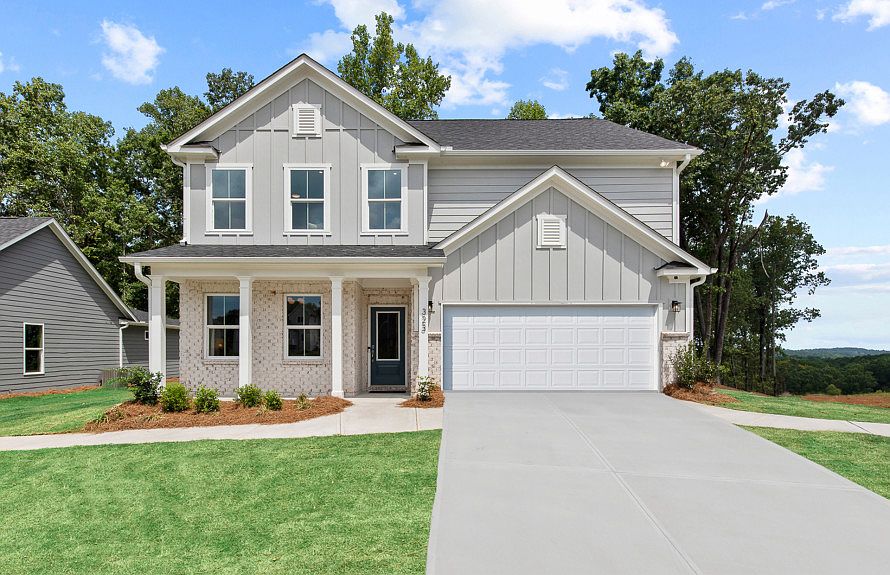Must-See Home in the Beautiful Watermist at Mirror Lake Community! Situated along the scenic southern shore of an 80-acre lake in the heart of Douglas County, this spacious five-bedroom, three-bath home offers the perfect combination of style, comfort, and functionality. The open-concept design features a beautifully appointed kitchen with quartz countertops, stainless steel appliances, and seamless flow into generous living areas—including a large family room and an upstairs loft, ideal for entertaining or relaxing. The oversized owner’s suite provides a private retreat, while a wooded backyard adds natural charm and privacy. A two-car garage completes this thoughtfully designed home. Residents of Watermist at Mirror Lake enjoy resort-inspired amenities, including a sparkling pool, clubhouse, playground, and community sidewalks. Homeowners also have the option to join the prestigious Mirror Lake Golf Club. Move-in Ready NOW! *Photos represent the model home and may not reflect exact finishes.
Active
$447,570
400 Beacon Way, Villa Rica, GA 30180
5beds
2,648sqft
Single Family Residence, Residential
Built in 2025
0.29 Acres Lot
$447,200 Zestimate®
$169/sqft
$52/mo HOA
What's special
Wooded backyardBeautifully appointed kitchenOpen-concept designStainless steel appliancesQuartz countertopsLarge family room
Call: (470) 613-2760
- 73 days
- on Zillow |
- 60 |
- 5 |
Zillow last checked: 7 hours ago
Listing updated: July 23, 2025 at 07:32am
Listing Provided by:
Jaymie Dimbath,
Pulte Realty of Georgia, Inc.
Source: FMLS GA,MLS#: 7581586
Travel times
Schedule tour
Select your preferred tour type — either in-person or real-time video tour — then discuss available options with the builder representative you're connected with.
Facts & features
Interior
Bedrooms & bathrooms
- Bedrooms: 5
- Bathrooms: 3
- Full bathrooms: 3
- Main level bathrooms: 1
- Main level bedrooms: 1
Rooms
- Room types: Game Room, Laundry, Library, Other
Primary bedroom
- Features: Oversized Master, Other
- Level: Oversized Master, Other
Bedroom
- Features: Oversized Master, Other
Primary bathroom
- Features: Double Vanity, Shower Only, Other
Dining room
- Features: Dining L
Kitchen
- Features: Eat-in Kitchen, Pantry Walk-In, Stone Counters, View to Family Room
Heating
- Central, Zoned
Cooling
- Central Air, Zoned
Appliances
- Included: Dishwasher, Disposal, Gas Cooktop, Gas Range, Microwave, Other
- Laundry: Laundry Room, Upper Level, Other
Features
- Crown Molding, Double Vanity, High Ceilings 9 ft Lower, Tray Ceiling(s)
- Flooring: Carpet, Wood
- Windows: Double Pane Windows, Insulated Windows
- Basement: None
- Number of fireplaces: 1
- Fireplace features: Brick, Family Room, Gas Starter, Living Room
- Common walls with other units/homes: No Common Walls
Interior area
- Total structure area: 2,648
- Total interior livable area: 2,648 sqft
Video & virtual tour
Property
Parking
- Total spaces: 2
- Parking features: Driveway, Garage
- Garage spaces: 2
- Has uncovered spaces: Yes
Accessibility
- Accessibility features: None
Features
- Levels: Two
- Stories: 2
- Patio & porch: Covered
- Exterior features: None, No Dock
- Pool features: None
- Spa features: None
- Fencing: None
- Has view: Yes
- View description: Neighborhood
- Waterfront features: None
- Body of water: None
Lot
- Size: 0.29 Acres
- Dimensions: 75 x 135
- Features: Level, Other
Details
- Additional structures: None
- Other equipment: None
- Horse amenities: None
Construction
Type & style
- Home type: SingleFamily
- Architectural style: Traditional
- Property subtype: Single Family Residence, Residential
Materials
- Brick, Brick Front, Other
- Foundation: Slab
- Roof: Shingle
Condition
- New Construction
- New construction: Yes
- Year built: 2025
Details
- Builder name: Pulte Homes
- Warranty included: Yes
Utilities & green energy
- Electric: Other
- Sewer: Public Sewer
- Water: Public
- Utilities for property: Cable Available, Electricity Available, Natural Gas Available, Phone Available, Underground Utilities, Water Available
Green energy
- Energy efficient items: None
- Energy generation: None
Community & HOA
Community
- Features: Clubhouse, Country Club, Golf, Lake, Near Schools, Playground, Pool, Sidewalks, Tennis Court(s), Other
- Security: Carbon Monoxide Detector(s), Fire Alarm, Fire Sprinkler System, Smoke Detector(s)
- Subdivision: Watermist at Mirror Lake
HOA
- Has HOA: Yes
- Services included: Maintenance Grounds, Swim, Tennis
- HOA fee: $625 annually
- HOA phone: 770-459-2985
Location
- Region: Villa Rica
Financial & listing details
- Price per square foot: $169/sqft
- Date on market: 5/17/2025
- Listing terms: Cash,FHA,USDA Loan,VA Loan,Other
- Ownership: Fee Simple
- Electric utility on property: Yes
- Road surface type: Asphalt, Concrete, Paved
About the community
Poised on the southern shore of an 80-acre lake at the heart of Douglas County's premier master-planned community, Watermist at Mirror Lake showcases sidewalk-lined streets featuring one- and two-story single-family new homes for sale. Boasting stunning facades and "Life Built In" interiors, select homes offer coveted waterfront views. Resort-inspired amenities enhance Watermist's amazing allure.
Source: Pulte

