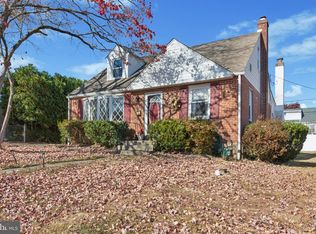Sold for $420,000
$420,000
400 Barker Rd, Springfield, PA 19064
3beds
1,924sqft
Single Family Residence
Built in 1950
5,184 Square Feet Lot
$465,100 Zestimate®
$218/sqft
$2,527 Estimated rent
Home value
$465,100
$428,000 - $512,000
$2,527/mo
Zestimate® history
Loading...
Owner options
Explore your selling options
What's special
Expanded cape close to everything in desirable Springfield Township! This charming, brick home offers the traditional cape floor plan with one bedroom on the main level and 2 upstairs. It has been owned by same owner since 1979 and while dated, it is ready for it's next chapter in life! On the main level you will find a spacious living room, formal dining room, a cozy kitchen with breakfast space and outside exist to the driveway, a convenient half bath, and the main floor bedroom. Off the living room is a generous family room addition with rear outside access. Upstairs is the full, hall bath with a bedroom on each side. The basement is the footprint of the home and thus allowing for ample space for all of your needs. It is currently divided in two with one side for storage, laundry, and mechanicals, and the other side for entertainment with a throwback bar area. Outside you'll find mature landscaping, a front patio, partially fenced in rear yard, and private driveway for several cars leading to a 2-car garage. Additional amenities include high efficiency furnace, walking distance to schools, including the new state of the art High School, as well as and local staples such as Nick's Roast and Saxer Ave shops and dining/entertainment, such as Dom & Mia's and Saxer's Pub. Inspections are welcome, but the seller is to make no repairs as the home is priced accordingly. Virtual tour available.
Zillow last checked: 8 hours ago
Listing updated: June 26, 2024 at 08:33am
Listed by:
John McFadden 610-455-2301,
RE/MAX Hometown Realtors,
Co-Listing Agent: Vincent Prestileo Jr. 610-566-1340,
RE/MAX Hometown Realtors
Bought with:
Mr. Michael Severns, RA-0031105
Redfin Corporation
Source: Bright MLS,MLS#: PADE2066932
Facts & features
Interior
Bedrooms & bathrooms
- Bedrooms: 3
- Bathrooms: 2
- Full bathrooms: 1
- 1/2 bathrooms: 1
- Main level bathrooms: 1
- Main level bedrooms: 1
Basement
- Area: 0
Heating
- Forced Air, Natural Gas
Cooling
- Central Air, Electric
Appliances
- Included: Gas Water Heater
Features
- Basement: Full
- Has fireplace: No
Interior area
- Total structure area: 1,924
- Total interior livable area: 1,924 sqft
- Finished area above ground: 1,924
- Finished area below ground: 0
Property
Parking
- Total spaces: 5
- Parking features: Garage Faces Side, Garage Faces Front, Garage Door Opener, Detached, Driveway, On Street
- Garage spaces: 2
- Uncovered spaces: 3
Accessibility
- Accessibility features: None
Features
- Levels: One and One Half
- Stories: 1
- Pool features: None
Lot
- Size: 5,184 sqft
- Dimensions: 64.00 x 81.00
Details
- Additional structures: Above Grade, Below Grade
- Parcel number: 42000058300
- Zoning: RES
- Special conditions: Standard
Construction
Type & style
- Home type: SingleFamily
- Architectural style: Cape Cod
- Property subtype: Single Family Residence
Materials
- Brick
- Foundation: Concrete Perimeter
- Roof: Shingle
Condition
- New construction: No
- Year built: 1950
Utilities & green energy
- Sewer: Public Sewer
- Water: Public
Community & neighborhood
Location
- Region: Springfield
- Subdivision: None Available
- Municipality: SPRINGFIELD TWP
Other
Other facts
- Listing agreement: Exclusive Right To Sell
- Ownership: Fee Simple
Price history
| Date | Event | Price |
|---|---|---|
| 6/26/2024 | Sold | $420,000+5%$218/sqft |
Source: | ||
| 5/14/2024 | Pending sale | $399,900$208/sqft |
Source: | ||
| 5/8/2024 | Listed for sale | $399,900$208/sqft |
Source: | ||
Public tax history
| Year | Property taxes | Tax assessment |
|---|---|---|
| 2025 | $7,866 +4.4% | $268,150 |
| 2024 | $7,537 +3.9% | $268,150 |
| 2023 | $7,257 +2.2% | $268,150 |
Find assessor info on the county website
Neighborhood: 19064
Nearby schools
GreatSchools rating
- 8/10Sabold El SchoolGrades: 2-5Distance: 0.3 mi
- 6/10Richardson Middle SchoolGrades: 6-8Distance: 0.4 mi
- 10/10Springfield High SchoolGrades: 9-12Distance: 0.5 mi
Schools provided by the listing agent
- District: Springfield
Source: Bright MLS. This data may not be complete. We recommend contacting the local school district to confirm school assignments for this home.
Get a cash offer in 3 minutes
Find out how much your home could sell for in as little as 3 minutes with a no-obligation cash offer.
Estimated market value$465,100
Get a cash offer in 3 minutes
Find out how much your home could sell for in as little as 3 minutes with a no-obligation cash offer.
Estimated market value
$465,100
