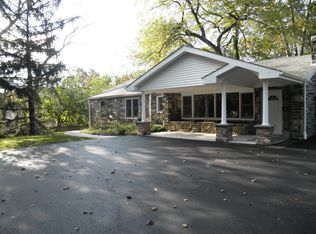If you~re looking for a home that~s beautifully-designed, easy to live in, and comfortable for everyone from the kids to the consummate host, search no more; 400 Barclay offers a great family lifestyle in a prime neighborhood. And there~s so much more to love about it, like the expansive lush property, private outdoor spaces, elegant interiors, gracious floorplan & generous rooms. This special gem makes an instant impression welcoming you into a soaring center hall that rises to a 2nd floor landing overlook. Wood floors, crown moldings, vaulted ceilings, wide openings & a warm color palette further enrich the main level. Relax with family & guests around the gas fireplace in the lovely living room drenched in natural light. A dining room/den adorned with tasteful millwork across the foyer is perfect for meals & cocktails. The heart of the home is the wonderful open-plan kitchen/breakfast room/family room where everyone is drawn together. The stunning sun-filled chef~s quarters, brightened by a big arched window overlooking the backyard, is appointed with abundant cabinet & pantry space, Corian countertops, large granite-top center island, Jenn-Air range & oven, camouflaged Sub-Zero fridge & a built-in desk. Adjacent is an eating area with huge glass sliding doors out to the flagstone patio for barbecues, al fresco dining & summer parties. This oasis faces the picturesque fenced backyard with immaculate landscaping & enchanting stone garden. The spacious family room with double-height ceilings, gas fireplace, massive windows & backyard views is an ideal place to hang out. Also on this level sits a charming home office, powder room, laundry /mudroom with built-in cubbies, storage & utility sink, and oversized 2-car attached garage. Upstairs sleeping quarters are accessed by the grand staircase in the foyer & rear stairway in the kitchen. Tucked at the far end of the hall is your master retreat featuring a recessed ceiling, sunken sitting/TV area with built-ins, 2 walk-in closets with custom organizers & a storage closet. Completing the ambience is a fabulous en-suite bath with Jacuzzi tub, frameless glass shower & dual vanities. Of the 4 other lovely bedrooms, one is en-suite. All have ample closets with built-it organizers & 3 share a full hall bath. The incredible 2,200 sf unfinished basement offers endless possibilities as a rec room, home gym, etc. + storage galore. Other highlights are a new furnace (2020), new HardiPlank siding, new Jeld-Wen windows & new chimneys (2013). All of this just minutes from the best of Main Line shopping, restaurants & top-rated schools and an easy commute to center city Philadelphia! 2020-08-07
This property is off market, which means it's not currently listed for sale or rent on Zillow. This may be different from what's available on other websites or public sources.
