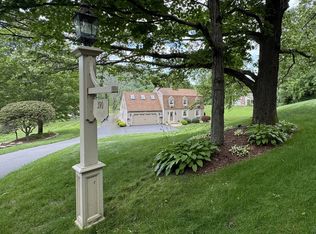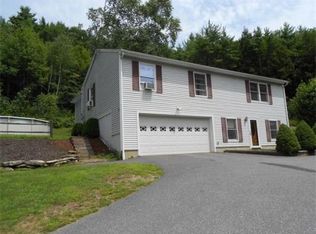This beautiful Single Owner Cape Style Home, built in 1999, has been tastefully updated and well maintained throughout the years. The large and inviting front porch will lead you into the front entry hall and into a cozy Living Room with gleaming maple floors and charming fireplace. Open to the Dining Room and Kitchen with plenty of counter-top space and lots of storage. First Floor Laundry Room / Pantry. First Floor Bedroom is decently sized. Upstairs features a Master Bedroom with walk-in Closet and a Master Bathroom that is ready for your finishing touches, Second Bedroom, Office, and Full Bathroom. Attached 2-Car Garage . Situated on 1.57 Acre Lot just a short drive from I-91 and the Town Center. Large walk-out Basement offers much potential for more living space.
This property is off market, which means it's not currently listed for sale or rent on Zillow. This may be different from what's available on other websites or public sources.

