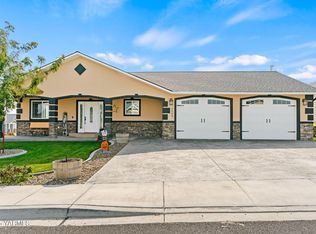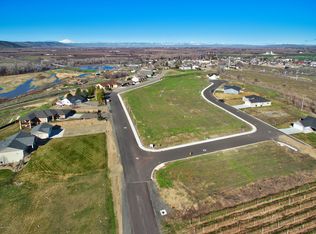BEAUTIFUL HOME ON CHERRY HILL WITH A SPECTACULAR VIEW THAT OVERLOOKS DOCS ON THE GREEN GOLF COURSE. THIS 3 BEDROOM 2 BATHROOM HOME WITH 2-CAR ATTACHED GARAGE IS ONLY 2 YEARS OLD AND OFFERS 1900 SQUARE FEET OF LIVING SPACE! LIVING ROOM AND KITCHEN ARE ALL ONE LARGE OPEN AND INVITING SPACE GREAT FOR ENTERTAINING. MASTER BEDROOM OFFERS WALK-IN CLOSET AND MASTER BATH WITH DOUBLE SINK VANITY. DID I MENTION THE PROPERTY ALSO FEATURES A LARGE 30" X 60" SQUARE FOOT SHOP AND RV HOOK-UP??
This property is off market, which means it's not currently listed for sale or rent on Zillow. This may be different from what's available on other websites or public sources.


