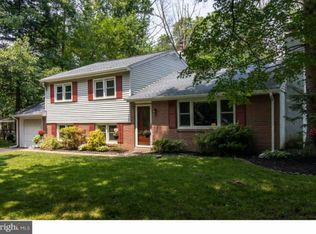Here is your chance to own this wonderfully updated home! The home you have been waiting for! Totally move-in ready and meticulously updated and maintained, this home sits on a large level lot of .69 acres in a private cul-de-sac. The professionally landscaped yard adds to the property's appeal. The split level design offers an open concept on the main floor where you and your guests can join in the fun, highlighted by a wood burning brick front fireplace in the living room, large windows, gleaming hardwood floors, and a totally modern kitchen with an airy skylight. The kitchen has stylish maple cabinetry, granite counters, stainless steel appliances, electric cooking, and a new disposal. The dining area leads to the 3 season room where you will spend many peaceful hours enjoying the views and scents of your gardening efforts and special "rain garden". The lower level includes a spacious family room with new carpeting, a 4th bedroom (currently used as a home office and large enough to serve as an office guest room in-law au-pair accommodations - you choose), an updated full bath with frameless glass shower, and inside access to the deep garage. The upper level includes three well sized bedrooms, a beautiful new hall bath, and closets galore! Not many split level homes have walk-in closets and such storage space - here you will have that. There are beautiful hardwood floors in the main and upper levels. The lower level includes several areas for the laundry, utilities, and storage opportunity. The property is freshly painted, has new doors throughout, newer windows, three zones for heating and air conditioning, whole house fan, newer hot water heater, 200 amp electrical, wiring for a generator, professional waterproofing in the basement and garage, a 50 year dimensional roof, and so much more. Make this home yours and just move in and unpack!See list of nearly $100, 000 in improvements attached to Sellers Disclosure. New roof, gutters and skylight 2020; Remodeled 3 season patio porch 2019; Landscaping with flagstone walkway and patio 2019; New fencing, New doors, New hall bathroom, New paint, basement waterproofing, and the list goes on... Located Upper Dublin School district and within minutes to shopping, amenities, and highways. Easy to show, schedule your appointment to see your home soon! Note: All furniture, household goods currently in the home (except for the black dresser), and generator are available for sale privately from the sellers. The family room does not have central air. Driveway condition is being sold "as is".Public record incorrectly reports septic and only well water. Property is connected to public sewer and public water. The property also has a working well that will give you access to a free secondary water source, especially for your outdoor gardening pleasure.Prior buyers just "changed their minds". Great house - come and see for yourself.
This property is off market, which means it's not currently listed for sale or rent on Zillow. This may be different from what's available on other websites or public sources.
