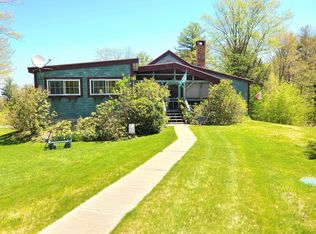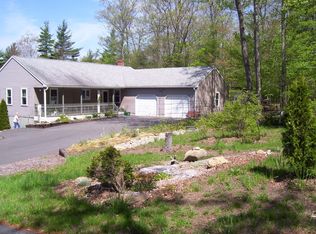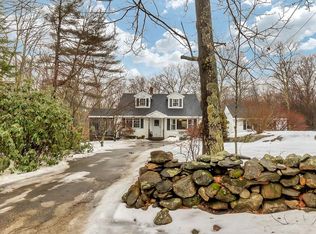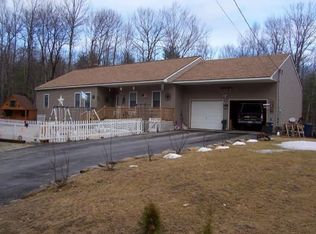Sold for $405,000 on 08/18/25
$405,000
400 Athol Richmond Rd, Royalston, MA 01368
2beds
1,758sqft
Single Family Residence
Built in 1991
3 Acres Lot
$410,700 Zestimate®
$230/sqft
$2,159 Estimated rent
Home value
$410,700
$378,000 - $448,000
$2,159/mo
Zestimate® history
Loading...
Owner options
Explore your selling options
What's special
Completely renovated 2-bed, 2-bath raised ranch/split-level on 3 wooded acres with direct access to the NH border. Enjoy exceptional privacy and peaceful seclusion surrounded by mature trees and nature. Renovations include new appliances, flooring, bathrooms, doors, windows, and a top-of-the-line Buderus furnace. The open-concept main level features vaulted ceilings, a full bath with double vanity, and a spacious front-to-back master with French doors leading to a covered deck overlooking the private yard. The finished lower level offers a second bedroom, full bath, laundry room, and large family room—ideal for guests, entertaining, or future expansion. The home is on a 3-bedroom septic system, allowing for easy conversion to a 3-bedroom layout. Outside, enjoy a detached 2-car garage with a massive cathedral-ceiling game room above, plus a separate storage area and an additional shed for tools/equipment.A rare combination of move-in-ready comfort, flexible space, and total tranquility
Zillow last checked: 8 hours ago
Listing updated: August 25, 2025 at 01:46pm
Listed by:
Wendy Poudrette 978-407-1342,
Foster-Healey Real Estate 978-537-8301
Bought with:
Mary Bligh
Keller Williams Realty Metropolitan
Source: MLS PIN,MLS#: 73382969
Facts & features
Interior
Bedrooms & bathrooms
- Bedrooms: 2
- Bathrooms: 2
- Full bathrooms: 2
Primary bedroom
- Features: Flooring - Laminate, Balcony / Deck, Deck - Exterior, Recessed Lighting
- Level: First
Bedroom 2
- Features: Closet, Flooring - Wall to Wall Carpet
- Level: Basement
Bathroom 1
- Features: Bathroom - Full, Bathroom - Tiled With Tub & Shower, Flooring - Stone/Ceramic Tile, Countertops - Stone/Granite/Solid, Double Vanity
- Level: First
Bathroom 2
- Features: Bathroom - Full, Bathroom - With Shower Stall, Flooring - Stone/Ceramic Tile
- Level: Basement
Family room
- Features: Closet, Flooring - Wall to Wall Carpet, Recessed Lighting
- Level: Basement
Kitchen
- Features: Ceiling Fan(s), Vaulted Ceiling(s), Kitchen Island, Recessed Lighting
- Level: First
Living room
- Features: Skylight, Ceiling Fan(s), Vaulted Ceiling(s), Flooring - Laminate, Recessed Lighting
- Level: First
Heating
- Baseboard, Oil, Electric
Cooling
- None
Appliances
- Laundry: Linen Closet(s), Flooring - Stone/Ceramic Tile, Stone/Granite/Solid Countertops, In Basement, Washer Hookup
Features
- Cathedral Ceiling(s), Ceiling Fan(s), Game Room
- Flooring: Tile, Carpet, Laminate, Flooring - Hardwood, Flooring - Wall to Wall Carpet
- Windows: Insulated Windows
- Basement: Full
- Has fireplace: No
Interior area
- Total structure area: 1,758
- Total interior livable area: 1,758 sqft
- Finished area above ground: 909
- Finished area below ground: 849
Property
Parking
- Total spaces: 8
- Parking features: Detached, Off Street
- Garage spaces: 2
- Uncovered spaces: 6
Features
- Patio & porch: Deck - Roof, Deck - Wood
- Exterior features: Deck - Roof, Deck - Wood
Lot
- Size: 3 Acres
- Features: Wooded
Details
- Parcel number: M:001 B:00060 L:00010,1658694
- Zoning: R1
Construction
Type & style
- Home type: SingleFamily
- Architectural style: Raised Ranch,Split Entry
- Property subtype: Single Family Residence
Materials
- Frame
- Foundation: Concrete Perimeter
- Roof: Shingle
Condition
- Year built: 1991
Utilities & green energy
- Electric: Circuit Breakers, 200+ Amp Service
- Sewer: Private Sewer
- Water: Private
- Utilities for property: for Electric Range, Washer Hookup
Community & neighborhood
Location
- Region: Royalston
Price history
| Date | Event | Price |
|---|---|---|
| 8/18/2025 | Sold | $405,000-1.2%$230/sqft |
Source: MLS PIN #73382969 | ||
| 6/27/2025 | Price change | $409,900-2.4%$233/sqft |
Source: MLS PIN #73382969 | ||
| 5/30/2025 | Listed for sale | $419,900+86.6%$239/sqft |
Source: MLS PIN #73382969 | ||
| 4/22/2022 | Sold | $225,000+27.4%$128/sqft |
Source: MLS PIN #72956988 | ||
| 1/18/2022 | Sold | $176,568+5.1%$100/sqft |
Source: Public Record | ||
Public tax history
| Year | Property taxes | Tax assessment |
|---|---|---|
| 2025 | $2,768 +11% | $287,700 +9.3% |
| 2024 | $2,493 +1.5% | $263,200 +4.9% |
| 2023 | $2,457 +6% | $251,000 +32.2% |
Find assessor info on the county website
Neighborhood: 01368
Nearby schools
GreatSchools rating
- 5/10Royalston Community SchoolGrades: PK-6Distance: 6.7 mi
- 3/10Athol-Royalston Middle SchoolGrades: 5-8Distance: 10.5 mi
- 2/10Athol High SchoolGrades: 9-12Distance: 10 mi

Get pre-qualified for a loan
At Zillow Home Loans, we can pre-qualify you in as little as 5 minutes with no impact to your credit score.An equal housing lender. NMLS #10287.
Sell for more on Zillow
Get a free Zillow Showcase℠ listing and you could sell for .
$410,700
2% more+ $8,214
With Zillow Showcase(estimated)
$418,914


