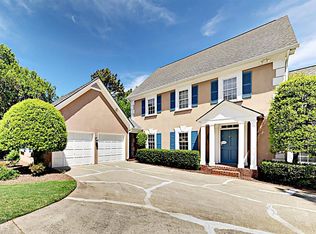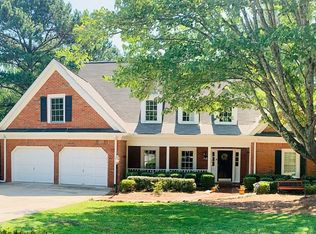SPALDING LAKE CUL-DE-SAC BEAUTY! Move-In ready from all the renovations & updates. This home offers a Fabulous Floorplan, Mstr on Main w/Updated Luxury Spa Bath + 2nd Mstr Up, Dramatic 2 Sty Foyer, Elegant DR, Fireside Grand Rm, Huge Fam Kitchen w Granite Ctrs & Tumbled Marble Backsplash, Vaulted Brkfst Rm, All new S/S appliances, New lighting & fixtures throughout, Fin Bsmt W/Great Rm, Bar, Workout Rm, Office, Guest Suite & Storage, Party Deck, Heavy Mldgs, Soaring Clgs, Brand new hrdwds & carpet. Awesome Yard Is A Kid's Dream w/play ground & priv creek, Swim/Tennis SD
This property is off market, which means it's not currently listed for sale or rent on Zillow. This may be different from what's available on other websites or public sources.

