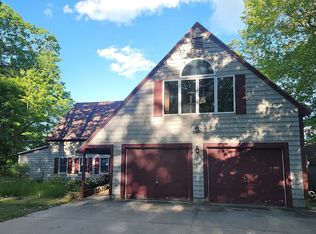Summer is upon us so here is your chance for a water front home. Nice 6 room 3 bedroom home on a private pond in Ashburnham with great views of Billy Ward Pond. Owner has made many updates from both bathrooms to enclosing the front porch and increasing living space. Home also includes a finished family room in basement and a 2 car detached garage with a 2nd level for storage. Heating system, hot water tank, and roofs on house and garage are only a few years old. Owner also has installed a new water filter system. Enjoy being on vacation without leaving your driveway.
This property is off market, which means it's not currently listed for sale or rent on Zillow. This may be different from what's available on other websites or public sources.
