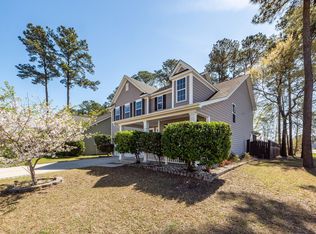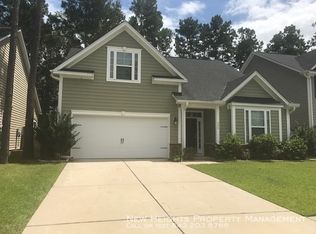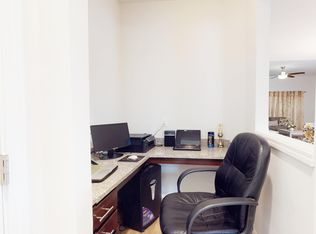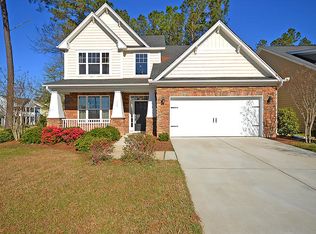Homesite 56 Screened rear porch Bonus Room upstairs Added first floor Guest Suite off of foyer featuring double doors and transom Clerestory windows in cafe Upgraded staggered kitchen cabinets with decorative Cove crown molding Chef's kitchen to include stainless steel appliances, microwave/oven combination with separate gas cooktop and non-vented hood Upgraded master shower with semi-frameless door The Lancaster has it all - formal dining room, first floor Master Suite, three car garage, 4-6 bedrooms, upstairs loft living space and so much more.. As you enter the Lancaster you immediately feel at home. Off the main foyer, you find the formal dining room, guest powder room, and coat closet. The main living area is expansive and includes the family room, kitchen and cafe dining area. The kitchen is more than spacious with features like a large center island ideal for seating and a walk in pantry that is a chefs dream. The rear porch area is tucked into this home blending the line between inside and out. There is even an option to add a fireplace to the porch making it the perfect retreat on chilly nights. The Master Suite is conveniently located on the first floor and is spacious and bright. The Master Bath features his and her vanities, private water closet, linen closet, and shower. The walk in Master closet could be a room of its own and can be customized to have one of Sabal Homes most desired options - a door that leads directly into the laundry room. Upstairs, you enter into a nicely sized loft that creates a second living space. Three additional bedrooms, two full baths and lots of closet space complete the second floor. And finally, the three car garage is perfect for parking, storage or a workshop area. This home truly has it all.
This property is off market, which means it's not currently listed for sale or rent on Zillow. This may be different from what's available on other websites or public sources.



